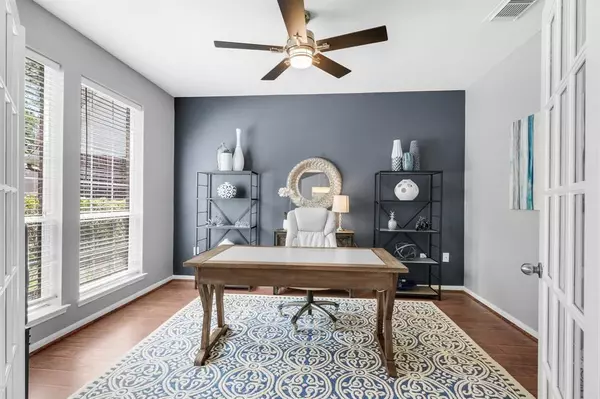$600,000
For more information regarding the value of a property, please contact us for a free consultation.
4903 Blaisefield CT Katy, TX 77494
4 Beds
3.1 Baths
3,372 SqFt
Key Details
Property Type Single Family Home
Listing Status Sold
Purchase Type For Sale
Square Footage 3,372 sqft
Price per Sqft $200
Subdivision Cinco Ranch West Sec 19
MLS Listing ID 20732009
Sold Date 06/07/22
Style Traditional
Bedrooms 4
Full Baths 3
Half Baths 1
HOA Fees $92/ann
HOA Y/N 1
Year Built 2003
Annual Tax Amount $9,480
Tax Year 2021
Lot Size 0.313 Acres
Property Description
Gorgeous 4 Bed 3.5 Bath situated on a HUGE lot with a private backyard oasis in the heart of Cinco Ranch. As you walk through the front door, you will instantly be greeted by tall ceilings, loads of natural light and a spectacular view of the POOL. Gourmet kitchen, Spacious living room and dining are the perfect space to host a party. The private office space is quiet and perfect for zooms call. Relax after a hard day in your spacious primary suite w/ensuite bath and walk in closet with built in organization. Beautiful, engineered acacia hardwood floors run through out the upstairs. Big game room, 3 more large bedrooms, 2 updated baths secondary office space and "Texas Basement" round out the upstairs. New Roof (2021), 2 Hot water tanks (2021), Pool Pumps (2021&2022) HVAC system (2016) are just a few of the many updates you’ll find in this well maintained home. Lots of Privacy. No back neighbors! Walking trail is directly behind house. Just steps to Elementary school. Did not flood.
Location
State TX
County Fort Bend
Community Cinco Ranch
Area Katy - Southwest
Rooms
Bedroom Description En-Suite Bath,Primary Bed - 1st Floor,Walk-In Closet
Other Rooms Breakfast Room, Family Room, Gameroom Up, Home Office/Study, Utility Room in House
Master Bathroom Half Bath, Primary Bath: Double Sinks, Primary Bath: Separate Shower, Primary Bath: Soaking Tub, Secondary Bath(s): Tub/Shower Combo, Vanity Area
Den/Bedroom Plus 4
Kitchen Island w/o Cooktop, Pantry, Reverse Osmosis, Walk-in Pantry
Interior
Interior Features Drapes/Curtains/Window Cover, Dryer Included, Refrigerator Included, Spa/Hot Tub, Washer Included
Heating Central Gas
Cooling Central Electric
Flooring Engineered Wood, Tile
Fireplaces Number 1
Fireplaces Type Gas Connections, Gaslog Fireplace
Exterior
Exterior Feature Back Green Space, Back Yard Fenced, Fully Fenced, Patio/Deck, Spa/Hot Tub, Sprinkler System, Storage Shed
Garage Attached Garage
Garage Spaces 2.0
Pool Gunite, In Ground
Roof Type Composition
Street Surface Concrete
Private Pool Yes
Building
Lot Description Subdivision Lot
Story 2
Foundation Slab
Builder Name Emerald Homes
Water Water District
Structure Type Brick,Wood
New Construction No
Schools
Elementary Schools Kilpatrick Elementary School
Middle Schools Cinco Ranch Junior High School
High Schools Tompkins High School
School District 30 - Katy
Others
Senior Community No
Restrictions Deed Restrictions
Tax ID 2290-19-001-0190-914
Ownership Full Ownership
Energy Description Ceiling Fans,Digital Program Thermostat,North/South Exposure
Acceptable Financing Cash Sale, Conventional
Tax Rate 2.6245
Disclosures Mud, Sellers Disclosure
Listing Terms Cash Sale, Conventional
Financing Cash Sale,Conventional
Special Listing Condition Mud, Sellers Disclosure
Read Less
Want to know what your home might be worth? Contact us for a FREE valuation!

Our team is ready to help you sell your home for the highest possible price ASAP

Bought with Keller Williams Realty Southwest






