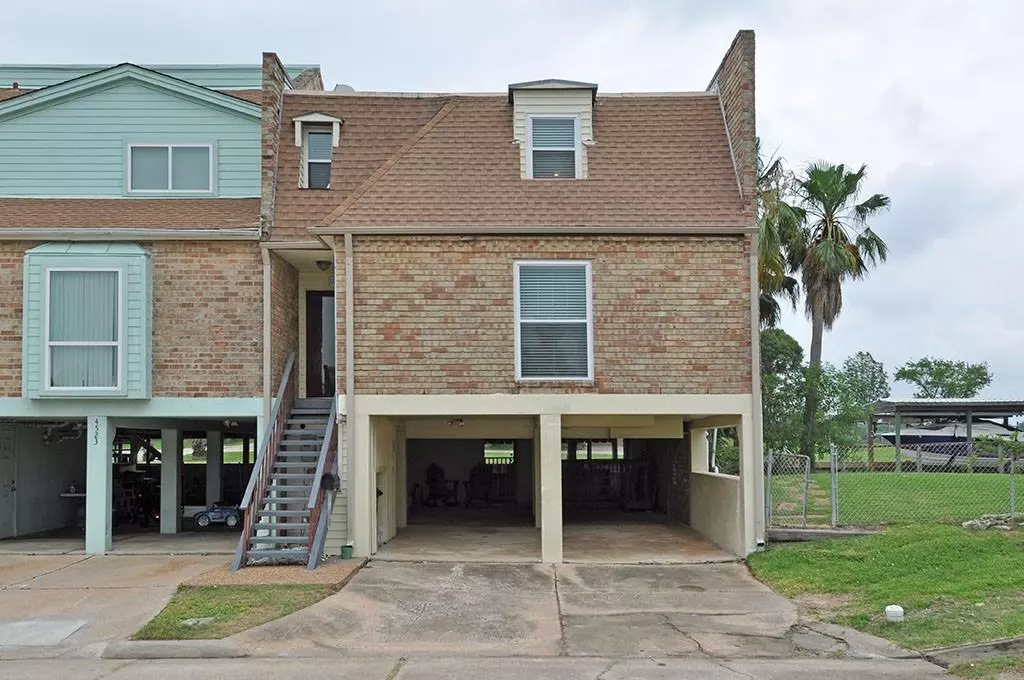$370,000
For more information regarding the value of a property, please contact us for a free consultation.
4525 Kingston Harbor DR Seabrook, TX 77586
3 Beds
2.1 Baths
2,161 SqFt
Key Details
Property Type Townhouse
Sub Type Townhouse
Listing Status Sold
Purchase Type For Sale
Square Footage 2,161 sqft
Price per Sqft $171
Subdivision Kingston Harbor
MLS Listing ID 49743660
Sold Date 10/25/22
Style Other Style
Bedrooms 3
Full Baths 2
Half Baths 1
Year Built 1977
Annual Tax Amount $5,096
Tax Year 2021
Lot Size 4,200 Sqft
Property Description
Vacation everyday on this waterfront with a view property. Watch the sunrise/sunset from the recently rebuilt deck/balcony as the world floats past you on Taylor Lake. Ever changing scenery with the weather. Bedroom, kitchen, breakfast bar, wet bar, living/dining area on the 1st level with balcony. Primary bedroom with large sitting area and a deck off of it to have an envious view morning and night from the 2nd level. A third bedroom is also on the 2nd level along with the utility and large bathroom. HVAC and roof recently replaced. This lovely townhome comes tastefully and FULLY FURNISHED! Professional photos coming soon.
Location
State TX
County Harris
Area Clear Lake Area
Rooms
Bedroom Description 1 Bedroom Down - Not Primary BR,Primary Bed - 2nd Floor,Sitting Area
Other Rooms 1 Living Area, Breakfast Room, Kitchen/Dining Combo, Living Area - 1st Floor, Utility Room in House
Master Bathroom Half Bath, Primary Bath: Double Sinks, Primary Bath: Shower Only, Secondary Bath(s): Tub/Shower Combo
Kitchen Breakfast Bar, Pots/Pans Drawers
Interior
Interior Features 2 Staircases, Alarm System - Owned, Concrete Walls, Drapes/Curtains/Window Cover, Refrigerator Included, Wet Bar
Heating Central Electric
Cooling Central Electric
Flooring Carpet, Tile
Fireplaces Number 1
Fireplaces Type Gas Connections, Gaslog Fireplace
Appliance Dryer Included, Refrigerator
Dryer Utilities 1
Laundry Utility Rm in House
Exterior
Exterior Feature Balcony, Patio/Deck, Private Driveway, Rooftop Deck, Satellite Dish, Side Green Space, Storage
Carport Spaces 2
Waterfront Description Canal Front,Canal View,Lake View,Lakefront
View North
Roof Type Other
Street Surface Concrete,Curbs
Private Pool No
Building
Faces South
Story 2
Unit Location On Corner,Water View,Waterfront
Entry Level All Levels
Foundation Other
Sewer Public Sewer
Water Public Water
Structure Type Brick
New Construction No
Schools
Elementary Schools Robinson Elementary School (Clear Creek)
Middle Schools Seabrook Intermediate School
High Schools Clear Lake High School
School District 9 - Clear Creek
Others
Senior Community No
Tax ID 100-348-000-0021
Ownership Full Ownership
Energy Description Ceiling Fans,Digital Program Thermostat,North/South Exposure
Acceptable Financing Cash Sale, Conventional, FHA, Investor
Tax Rate 2.019
Disclosures Sellers Disclosure, Tenant Occupied
Listing Terms Cash Sale, Conventional, FHA, Investor
Financing Cash Sale,Conventional,FHA,Investor
Special Listing Condition Sellers Disclosure, Tenant Occupied
Read Less
Want to know what your home might be worth? Contact us for a FREE valuation!

Our team is ready to help you sell your home for the highest possible price ASAP

Bought with REALM Real Estate Professionals - Galleria






