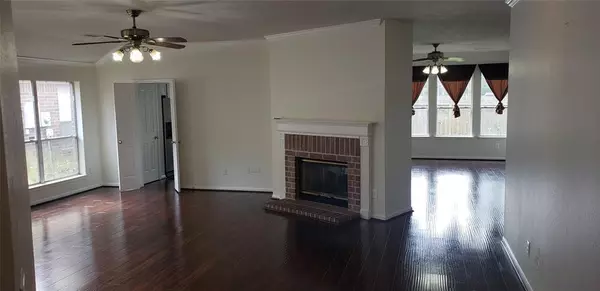$309,000
For more information regarding the value of a property, please contact us for a free consultation.
4802 Sentry Woods LN Pearland, TX 77584
4 Beds
2 Baths
2,025 SqFt
Key Details
Property Type Single Family Home
Listing Status Sold
Purchase Type For Sale
Square Footage 2,025 sqft
Price per Sqft $150
Subdivision Southwyck
MLS Listing ID 91067083
Sold Date 11/08/22
Style Contemporary/Modern
Bedrooms 4
Full Baths 2
HOA Fees $54/ann
HOA Y/N 1
Year Built 1997
Annual Tax Amount $5,695
Tax Year 2021
Lot Size 6,843 Sqft
Acres 0.1571
Property Description
Features an open concept home with 4 bedrooms, 2 full bath house in a corner lot, with granite countertops and a double-sided fireplace. The double sided fireplace was very helpful during the winter storm. Comes with a shed at the backyard for extra storage. AC replaced in 2020, New water heater September 2021. New epoxy painted floor in the garage. Property has easy access to Hwy 288 and Beltway 8. Short commute to the Texas Medical Center. Zoned to Pearland ISD who recently achieved an " A " rating in the 2022 state accountability system ratings released by the Texas Education Agency. A playground is right behind the house. Community pool, tract, soccer field and park are only a few blocks away.
Location
State TX
County Brazoria
Area Pearland
Rooms
Bedroom Description All Bedrooms Down,Primary Bed - 1st Floor,Split Plan
Other Rooms 1 Living Area, Breakfast Room, Family Room, Living Area - 1st Floor, Living/Dining Combo, Utility Room in House
Kitchen Instant Hot Water, Kitchen open to Family Room
Interior
Interior Features Fire/Smoke Alarm, Washer Included
Heating Central Electric, Central Gas
Cooling Central Electric
Flooring Carpet, Wood
Fireplaces Number 1
Fireplaces Type Freestanding, Gas Connections
Exterior
Exterior Feature Back Yard, Fully Fenced
Garage Attached Garage
Garage Spaces 2.0
Carport Spaces 2
Garage Description Auto Garage Door Opener
Roof Type Composition
Street Surface Concrete
Private Pool No
Building
Lot Description Corner, Subdivision Lot
Story 1
Foundation Slab
Lot Size Range 0 Up To 1/4 Acre
Water Water District
Structure Type Brick,Vinyl
New Construction No
Schools
Elementary Schools Silverlake Elementary School
Middle Schools Berry Miller Junior High School
High Schools Glenda Dawson High School
School District 42 - Pearland
Others
HOA Fee Include Grounds
Restrictions Deed Restrictions
Tax ID 7756-0303-001
Ownership Full Ownership
Energy Description Attic Fan,Attic Vents
Acceptable Financing Cash Sale, Conventional, FHA
Tax Rate 2.5552
Disclosures Sellers Disclosure
Green/Energy Cert Environments for Living
Listing Terms Cash Sale, Conventional, FHA
Financing Cash Sale,Conventional,FHA
Special Listing Condition Sellers Disclosure
Read Less
Want to know what your home might be worth? Contact us for a FREE valuation!

Our team is ready to help you sell your home for the highest possible price ASAP

Bought with Realty Associates






