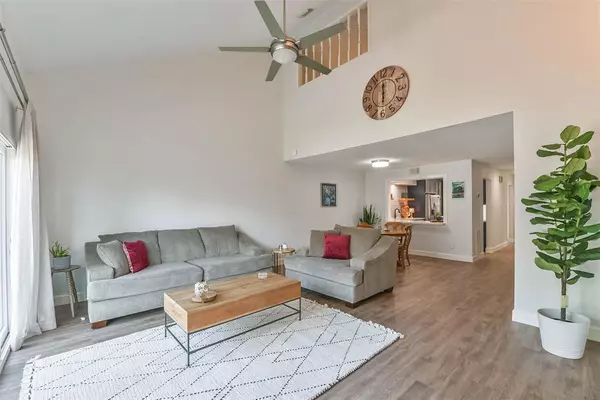$275,000
For more information regarding the value of a property, please contact us for a free consultation.
18034 Starboard DR Houston, TX 77058
3 Beds
3 Baths
2,157 SqFt
Key Details
Property Type Townhouse
Sub Type Townhouse
Listing Status Sold
Purchase Type For Sale
Square Footage 2,157 sqft
Price per Sqft $124
Subdivision Bal Harbour Cove R/P
MLS Listing ID 2570711
Sold Date 12/06/21
Style Split Level
Bedrooms 3
Full Baths 3
HOA Fees $385/mo
Year Built 1978
Annual Tax Amount $5,524
Tax Year 2020
Lot Size 2,500 Sqft
Property Description
Welcome to beautiful Bal Harbour Cove on Clear Lake! This move in ready updated split level townhome is a must see! It features 3 bedrooms, 3 full bathrooms along with an modern updated kitchen with custom cabinets, fresh backsplash, gold pulls, quartz countertops and new appliances/2020. This beauty features energy efficient double paned sliding doors and windows, new carpet in primary and second bedroom, new paint & new water heater. All the bathrooms have been updated with new paint and quartz counter tops. The primary bedroom is a spacious retreat with a large walk in closet and study attached. Enjoy entertaining on the new deck with new railings, overlooking an open lush green space. HOA includes boat slip, community pool, tennis court access & all exterior maintenance including lawn service. There are so many fun things to do in the Clear Lake area along with shopping and dining! Make your appointment today! Please wear a mask while in home.
Location
State TX
County Harris
Area Clear Lake Area
Rooms
Bedroom Description 1 Bedroom Down - Not Primary BR,1 Bedroom Up,Primary Bed - 3rd Floor,Split Plan
Other Rooms 1 Living Area, Breakfast Room, Living Area - 1st Floor, Living/Dining Combo, Utility Room in House
Master Bathroom Primary Bath: Double Sinks, Primary Bath: Tub/Shower Combo, Secondary Bath(s): Shower Only, Secondary Bath(s): Tub/Shower Combo
Den/Bedroom Plus 3
Kitchen Kitchen open to Family Room
Interior
Interior Features Drapes/Curtains/Window Cover, Fire/Smoke Alarm, Split Level
Heating Central Electric
Cooling Central Electric
Flooring Carpet, Tile, Vinyl Plank, Wood
Fireplaces Number 1
Fireplaces Type Wood Burning Fireplace
Dryer Utilities 1
Laundry Utility Rm in House
Exterior
Exterior Feature Balcony, Patio/Deck
Garage Attached Garage
Garage Spaces 2.0
Roof Type Composition
Street Surface Concrete,Curbs,Gutters
Private Pool No
Building
Story 2
Unit Location Cul-De-Sac
Entry Level Levels 1, 2 and 3
Foundation Slab
Sewer Public Sewer
Water Public Water
Structure Type Brick,Cement Board,Wood
New Construction No
Schools
Elementary Schools Robinson Elementary School (Clear Creek)
Middle Schools Space Center Intermediate School
High Schools Clear Creek High School
School District 9 - Clear Creek
Others
HOA Fee Include Exterior Building,Grounds,Recreational Facilities
Senior Community No
Tax ID 107-771-005-0024
Ownership Full Ownership
Energy Description Ceiling Fans
Acceptable Financing Cash Sale, Conventional, FHA, VA
Tax Rate 2.5922
Disclosures Sellers Disclosure
Listing Terms Cash Sale, Conventional, FHA, VA
Financing Cash Sale,Conventional,FHA,VA
Special Listing Condition Sellers Disclosure
Read Less
Want to know what your home might be worth? Contact us for a FREE valuation!

Our team is ready to help you sell your home for the highest possible price ASAP

Bought with BHHS Tiffany Curry & Co.,






