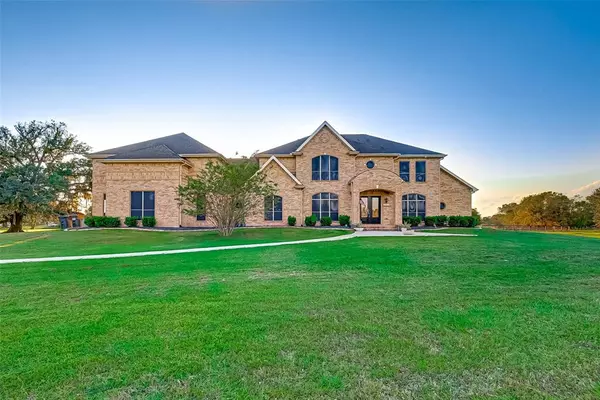$799,000
For more information regarding the value of a property, please contact us for a free consultation.
16718 Wrangler RD Rosharon, TX 77583
5 Beds
3.2 Baths
4,698 SqFt
Key Details
Property Type Single Family Home
Listing Status Sold
Purchase Type For Sale
Square Footage 4,698 sqft
Price per Sqft $167
Subdivision Suncreek Ranch Sec 1-2-3-4
MLS Listing ID 36107323
Sold Date 01/20/22
Style Traditional
Bedrooms 5
Full Baths 3
Half Baths 2
HOA Fees $50/ann
HOA Y/N 1
Year Built 2007
Annual Tax Amount $10,351
Tax Year 2021
Lot Size 5.000 Acres
Acres 5.0
Property Description
Beneath the BOLD and Bright Texas stars you’ll find this country treasure minutes from the city, enveloped in the peaceful serenity of Suncreek Ranch. Horses and 4H animals Welcome! RARE opportunity to own this GORGEOUS 5 BED 3 Bath Country Estate on 5 ACRES! Horse stalls, Stock Pond, Cross Fenced, Mature trees, with an EXPANSIVE BALCONY AND Ground level covered patio providing unsurpassed views! COMPLETE pool remodel in 2018 with Natural Travertine Stone Tile in Versailles pattern. 5 Stall Horse barn with water and electric. Home’s interior features Brazilian Cherry Hardwood floors, Sweeping Wrought Iron Staircase, Natural Light and Soaring Ceilings in the living areas. Chef’s delight, spacious kitchen with Matching Stainless Appliances, Granite Countertops, an abundance of countertop and cabinet spaces. Custom Limestone Fireplace, Energy Efficient lighting and windows, AND MANY of the major home systems recently upgraded. NEVER FLOODED. Stunning property, with SO MUCH to offer!
Location
State TX
County Brazoria
Area Rosharon
Rooms
Bedroom Description En-Suite Bath,Primary Bed - 1st Floor,Sitting Area,Split Plan,Walk-In Closet
Other Rooms Breakfast Room, Family Room, Formal Dining, Gameroom Up, Home Office/Study, Media, Utility Room in House
Master Bathroom Half Bath, Primary Bath: Double Sinks, Primary Bath: Jetted Tub, Primary Bath: Separate Shower, Vanity Area
Den/Bedroom Plus 5
Kitchen Island w/o Cooktop, Reverse Osmosis
Interior
Interior Features Crown Molding, Fire/Smoke Alarm, Formal Entry/Foyer, High Ceiling
Heating Central Gas, Propane
Cooling Central Electric
Flooring Tile, Wood
Fireplaces Number 2
Fireplaces Type Gas Connections, Gaslog Fireplace
Exterior
Exterior Feature Back Green Space, Back Yard, Back Yard Fenced, Balcony, Barn/Stable, Covered Patio/Deck, Cross Fenced, Outdoor Kitchen, Partially Fenced, Patio/Deck, Porch, Spa/Hot Tub, Sprinkler System, Storage Shed, Workshop
Garage Attached Garage, Oversized Garage
Garage Spaces 4.0
Garage Description Additional Parking, Auto Garage Door Opener, Boat Parking, RV Parking
Pool Gunite, In Ground
Waterfront Description Pond
Roof Type Composition
Street Surface Asphalt
Private Pool Yes
Building
Lot Description Cleared, Water View, Wooded
Faces East
Story 2
Foundation Slab
Lot Size Range 2 Up to 5 Acres
Builder Name DD Homes, LLC
Sewer Septic Tank
Water Well
Structure Type Brick,Cement Board,Stone
New Construction No
Schools
Elementary Schools Frontier Elementary School
Middle Schools Angleton Middle School
High Schools Angleton High School
School District 5 - Angleton
Others
Senior Community No
Restrictions Unknown
Tax ID 7857-1004-008
Ownership Full Ownership
Energy Description Attic Vents,Ceiling Fans,Digital Program Thermostat,High-Efficiency HVAC,Insulated/Low-E windows,Insulation - Batt,Solar Screens
Acceptable Financing Cash Sale, Conventional
Tax Rate 2.0693
Disclosures Exclusions, Other Disclosures, Sellers Disclosure
Listing Terms Cash Sale, Conventional
Financing Cash Sale,Conventional
Special Listing Condition Exclusions, Other Disclosures, Sellers Disclosure
Read Less
Want to know what your home might be worth? Contact us for a FREE valuation!

Our team is ready to help you sell your home for the highest possible price ASAP

Bought with Coldwell Banker Realty - Pearland Office






