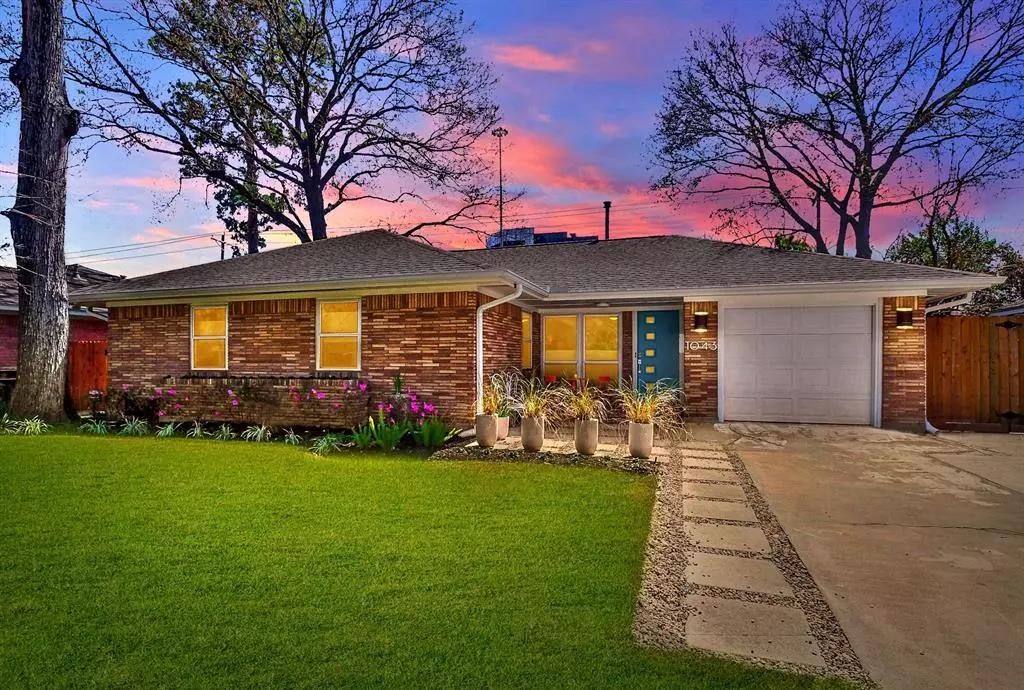$434,900
For more information regarding the value of a property, please contact us for a free consultation.
1043 W 30th ST Houston, TX 77018
3 Beds
2 Baths
1,664 SqFt
Key Details
Property Type Single Family Home
Listing Status Sold
Purchase Type For Sale
Square Footage 1,664 sqft
Price per Sqft $308
Subdivision Shepherd Forest
MLS Listing ID 3613679
Sold Date 04/08/22
Style Ranch,Traditional
Bedrooms 3
Full Baths 2
HOA Fees $2/ann
Year Built 1955
Annual Tax Amount $8,506
Tax Year 2021
Lot Size 6,867 Sqft
Acres 0.1576
Property Description
**Multiple Offers: Deadline to submit the highest and best offer by Wednesday, 3/30 at 10AM.** Charming home with historical 1950s feels with 2020s modern functionality and touches! Home taken down to the studs and remodeled with ALL NEW electrical panel, wiring, HVAC, duct work, plumbing, added second full bath, tile, sheetrock, light fixture, appliances. In 2019, new sprinkler sys and drainage sys installed for super easy landscaping maintenance. In 2021, entire roof was replaced with ridge vents. In 2022, new garage door and remote control opener installed and sewer line replaced. Thoughtfully and meticulously renovated with 3 bed, 2 bath, pocket doors to maximize each square inch, in-house utility room, open kitchen with statement island, quartz countertops, wall-to-ceiling cabinets, double ovens, stainless steel apps. Gorgeous original refinished oak floors, NO carpet! Easy access to I-10, restaurants, bars, shopping in The Heights, Downtown and City Centre. **See Virtual Tour**
Location
State TX
County Harris
Area Oak Forest East Area
Rooms
Bedroom Description All Bedrooms Down,En-Suite Bath,Walk-In Closet
Other Rooms 1 Living Area, Formal Dining, Home Office/Study, Kitchen/Dining Combo, Living Area - 1st Floor, Utility Room in House
Den/Bedroom Plus 3
Kitchen Breakfast Bar, Island w/o Cooktop, Pantry, Pots/Pans Drawers, Soft Closing Cabinets, Under Cabinet Lighting
Interior
Interior Features Drapes/Curtains/Window Cover
Heating Central Gas
Cooling Central Electric
Flooring Tile, Wood
Exterior
Exterior Feature Back Green Space, Back Yard, Back Yard Fenced, Covered Patio/Deck, Patio/Deck, Sprinkler System
Garage Attached Garage
Garage Spaces 1.0
Garage Description Additional Parking, Auto Garage Door Opener, Double-Wide Driveway
Roof Type Composition
Street Surface Concrete,Curbs
Private Pool No
Building
Lot Description Subdivision Lot
Faces North
Story 1
Foundation Slab
Lot Size Range 0 Up To 1/4 Acre
Sewer Public Sewer
Water Public Water
Structure Type Brick
New Construction No
Schools
Elementary Schools Garden Oaks Elementary School
Middle Schools Black Middle School
High Schools Waltrip High School
School District 27 - Houston
Others
Restrictions Deed Restrictions
Tax ID 083-086-000-0035
Energy Description Attic Vents,Ceiling Fans
Acceptable Financing Cash Sale, Conventional, FHA, VA
Tax Rate 2.3307
Disclosures Mud, Sellers Disclosure
Listing Terms Cash Sale, Conventional, FHA, VA
Financing Cash Sale,Conventional,FHA,VA
Special Listing Condition Mud, Sellers Disclosure
Read Less
Want to know what your home might be worth? Contact us for a FREE valuation!

Our team is ready to help you sell your home for the highest possible price ASAP

Bought with Century 21 Exclusive Properties






