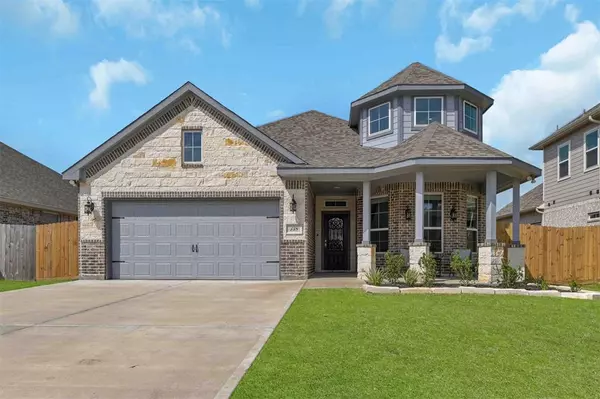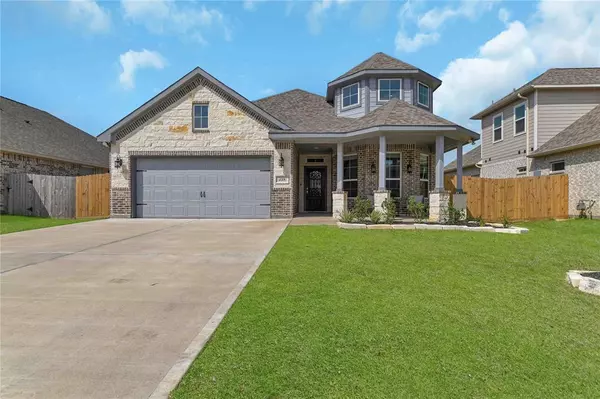$355,000
For more information regarding the value of a property, please contact us for a free consultation.
138 Colorado DR Baytown, TX 77523
3 Beds
2 Baths
1,931 SqFt
Key Details
Property Type Single Family Home
Listing Status Sold
Purchase Type For Sale
Square Footage 1,931 sqft
Price per Sqft $186
Subdivision River Farms
MLS Listing ID 63084662
Sold Date 08/31/22
Style Contemporary/Modern
Bedrooms 3
Full Baths 2
HOA Fees $58/ann
HOA Y/N 1
Year Built 2020
Annual Tax Amount $4,865
Tax Year 2021
Lot Size 7,344 Sqft
Acres 0.1686
Property Description
This beautiful semi-custom Thomas Kade home is filled with upgrades galore! The common areas of the home feature porcelain tile, tray ceilings, and beautiful crown molding. In the kitchen you will find stainless steel Whirlpool appliances including a double oven, upgraded Granite countertops, and upgraded real wood cabinets! Each bedroom also has its own unique feature. One bedroom features a custom DOUBLE height dome shaped ceiling with tons of natural light, while an ensuite bath is a key feature of the second bedroom. The primary bedroom features double tray ceilings along with its own ensuite bath consisting of double sinks, a separate jetted tub, shower, and two separate walk-in closets each with their own door for additional privacy. The home is also prewired for security, and has existing security cameras that are included. Schedule your showing today! BHISD!!
Location
State TX
County Chambers
Area Chambers County West
Rooms
Bedroom Description All Bedrooms Down,En-Suite Bath,Primary Bed - 1st Floor,Walk-In Closet
Other Rooms 1 Living Area, Breakfast Room, Utility Room in House
Master Bathroom Primary Bath: Double Sinks, Primary Bath: Jetted Tub, Secondary Bath(s): Tub/Shower Combo
Kitchen Breakfast Bar, Island w/o Cooktop, Kitchen open to Family Room, Pantry
Interior
Interior Features Alarm System - Owned, Crown Molding, High Ceiling, Prewired for Alarm System
Heating Central Gas
Cooling Central Gas
Flooring Carpet, Tile
Fireplaces Number 1
Fireplaces Type Gaslog Fireplace
Exterior
Exterior Feature Back Yard Fenced, Covered Patio/Deck, Patio/Deck, Porch
Garage Attached Garage
Garage Spaces 2.0
Roof Type Composition
Private Pool No
Building
Lot Description Subdivision Lot
Story 1
Foundation Slab
Sewer Public Sewer
Water Public Water
Structure Type Stone
New Construction No
Schools
Elementary Schools Barbers Hill South Elementary School
Middle Schools Barbers Hill South Middle School
High Schools Barbers Hill High School
School District 6 - Barbers Hill
Others
Senior Community No
Restrictions Deed Restrictions
Tax ID 62320
Energy Description Ceiling Fans,Insulation - Spray-Foam
Acceptable Financing Cash Sale, Conventional, FHA, VA
Tax Rate 1.7058
Disclosures Exclusions, Sellers Disclosure
Listing Terms Cash Sale, Conventional, FHA, VA
Financing Cash Sale,Conventional,FHA,VA
Special Listing Condition Exclusions, Sellers Disclosure
Read Less
Want to know what your home might be worth? Contact us for a FREE valuation!

Our team is ready to help you sell your home for the highest possible price ASAP

Bought with Origen Realty






