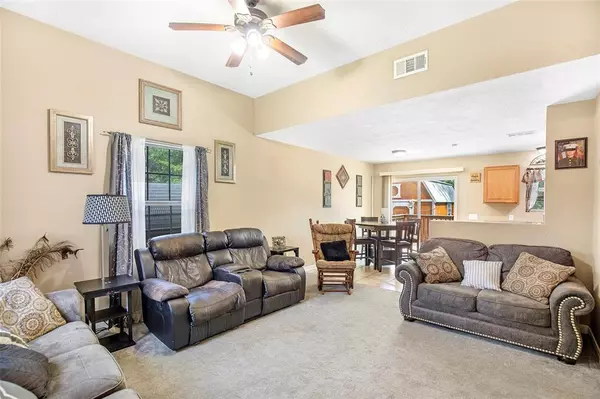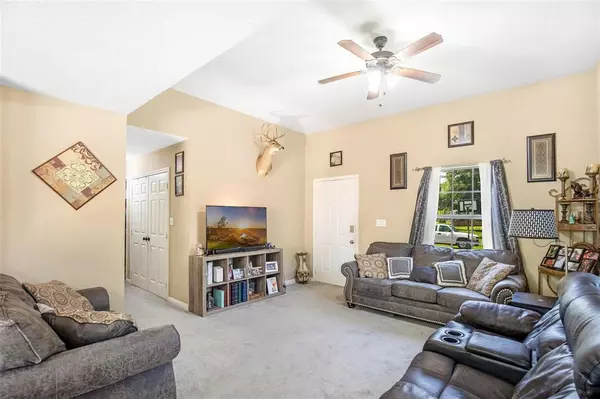$175,000
For more information regarding the value of a property, please contact us for a free consultation.
605 Hope ST Dayton, TX 77535
3 Beds
2 Baths
1,168 SqFt
Key Details
Property Type Single Family Home
Listing Status Sold
Purchase Type For Sale
Square Footage 1,168 sqft
Price per Sqft $149
Subdivision Oakdale
MLS Listing ID 94507257
Sold Date 06/21/22
Style Other Style
Bedrooms 3
Full Baths 2
Year Built 2008
Annual Tax Amount $2,960
Tax Year 2021
Lot Size 6,011 Sqft
Acres 0.138
Property Description
This is an adorable home in the up and coming area of Dayton.
Great location to surrounding areas and easy commute to Hwy 90.
Very clean and move in ready! Neutral paint throughout. Nice flooring.
All Appliances including the refrigerator, washer and dryer convey with the purchase, so it is ready for you to move in! Awesome outdoor area with lights already hung on the privacy fence. Nice added touch! The seller will leave this setup for you also. The storage building and video cameras are also included.
The home has a front porch and back deck with stairs.
Do not delay, call today!!!!
Location
State TX
County Liberty
Area Dayton
Rooms
Bedroom Description All Bedrooms Down
Other Rooms 1 Living Area, Kitchen/Dining Combo, Living Area - 1st Floor, Living/Dining Combo, Utility Room in House
Kitchen Kitchen open to Family Room, Pantry
Interior
Interior Features Drapes/Curtains/Window Cover, Dryer Included, Fire/Smoke Alarm, Refrigerator Included, Washer Included
Heating Central Electric
Cooling Central Electric
Flooring Carpet, Tile
Exterior
Exterior Feature Back Yard, Partially Fenced, Patio/Deck, Porch, Storage Shed
Carport Spaces 1
Roof Type Composition
Private Pool No
Building
Lot Description Other
Story 1
Foundation Block & Beam
Sewer Public Sewer
Water Public Water
Structure Type Cement Board
New Construction No
Schools
Elementary Schools Kimmie M. Brown Elementary School
Middle Schools Woodrow Wilson Junior High School
High Schools Dayton High School
School District 74 - Dayton
Others
Restrictions Restricted
Tax ID 006880-000041-028
Energy Description Ceiling Fans
Acceptable Financing Cash Sale, Conventional, FHA, USDA Loan, VA
Tax Rate 2.4832
Disclosures Sellers Disclosure
Listing Terms Cash Sale, Conventional, FHA, USDA Loan, VA
Financing Cash Sale,Conventional,FHA,USDA Loan,VA
Special Listing Condition Sellers Disclosure
Read Less
Want to know what your home might be worth? Contact us for a FREE valuation!

Our team is ready to help you sell your home for the highest possible price ASAP

Bought with JLA Realty






