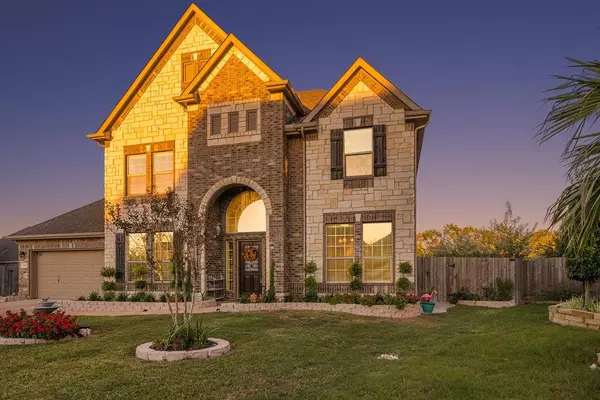$530,000
For more information regarding the value of a property, please contact us for a free consultation.
1102 Deer Valley DR Friendswood, TX 77546
4 Beds
3.1 Baths
3,593 SqFt
Key Details
Property Type Single Family Home
Listing Status Sold
Purchase Type For Sale
Square Footage 3,593 sqft
Price per Sqft $153
Subdivision Autumn Lakes
MLS Listing ID 33036346
Sold Date 11/23/22
Style Contemporary/Modern
Bedrooms 4
Full Baths 3
Half Baths 1
HOA Fees $29/ann
HOA Y/N 1
Year Built 2015
Annual Tax Amount $9,102
Tax Year 2021
Lot Size 0.333 Acres
Acres 0.3328
Property Description
Christmas in your new home!
This home has 33 Solar Panels and an EV Charging Station in the 3-car tandem garage. It was built in 2015 and features 4 bedrooms and 3.5 bathrooms. All new carpet and paint throughout the house as of October 2022! Downstairs features an open concept with an oversized breakfast room, spacious kitchen/living room, and a beautiful fireplace. The are two chandeliers you'll fall in love with every time you come home. Upstairs has 3 bedrooms, media room, theatre room set up for surround sound, and a Jack and Jill bathroom. All rooms have RJ45 connections for the option to hard wire your internet. Besides the beautiful curb appeal outside, this home sits on a huge lot, no back neighbors, cul-de-sac, has an outdoor kitchen, carver stone patio/walkways, therapeutic swimming spa w/wood deck, a water fountain area to relax at, storage shed, greenhouse, and plenty of extra concrete space to mingle with friends/family. Lots of fruit trees - you'll never starve. Ever.
Location
State TX
County Harris
Area League City
Rooms
Bedroom Description Primary Bed - 1st Floor,Walk-In Closet
Other Rooms 1 Living Area, Breakfast Room, Formal Dining, Gameroom Up, Home Office/Study, Living Area - 1st Floor, Media, Utility Room in House
Master Bathroom Primary Bath: Jetted Tub, Primary Bath: Separate Shower, Secondary Bath(s): Double Sinks, Secondary Bath(s): Shower Only
Kitchen Island w/o Cooktop, Kitchen open to Family Room, Pantry
Interior
Interior Features Balcony, Crown Molding, High Ceiling
Heating Central Gas, Solar Assisted
Cooling Central Electric, Solar Assisted
Flooring Engineered Wood
Fireplaces Number 1
Fireplaces Type Gas Connections, Gaslog Fireplace, Wood Burning Fireplace
Exterior
Exterior Feature Back Yard Fenced, Covered Patio/Deck, Outdoor Kitchen, Patio/Deck, Porch, Spa/Hot Tub, Storage Shed
Garage Attached Garage, Oversized Garage, Tandem
Garage Spaces 3.0
Garage Description Auto Garage Door Opener, Double-Wide Driveway, EV Charging Station
Roof Type Composition
Street Surface Concrete,Curbs
Private Pool No
Building
Lot Description Cul-De-Sac, Subdivision Lot
Faces West
Story 2
Foundation Slab
Lot Size Range 1/4 Up to 1/2 Acre
Sewer Public Sewer
Water Public Water
Structure Type Brick,Stone
New Construction No
Schools
Elementary Schools Landolt Elementary School
Middle Schools Brookside Intermediate School
High Schools Clear Springs High School
School District 9 - Clear Creek
Others
Senior Community No
Restrictions Deed Restrictions
Tax ID 136-343-001-0041
Energy Description Ceiling Fans,High-Efficiency HVAC,Solar PV Electric Panels
Acceptable Financing Cash Sale, Conventional, FHA, VA
Tax Rate 2.2316
Disclosures Sellers Disclosure
Listing Terms Cash Sale, Conventional, FHA, VA
Financing Cash Sale,Conventional,FHA,VA
Special Listing Condition Sellers Disclosure
Read Less
Want to know what your home might be worth? Contact us for a FREE valuation!

Our team is ready to help you sell your home for the highest possible price ASAP

Bought with Prime Realty Group






