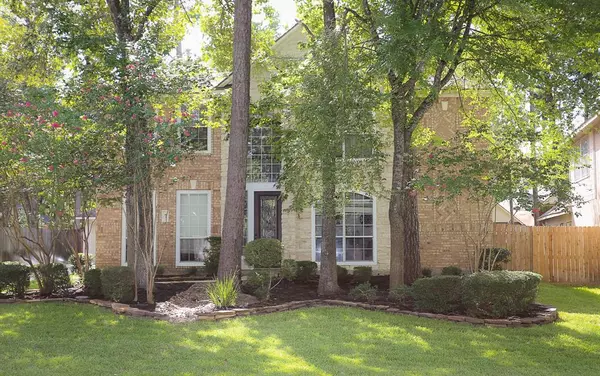$552,900
For more information regarding the value of a property, please contact us for a free consultation.
83 S Downy Willow Circle Spring, TX 77382
4 Beds
3.1 Baths
2,910 SqFt
Key Details
Property Type Single Family Home
Listing Status Sold
Purchase Type For Sale
Square Footage 2,910 sqft
Price per Sqft $183
Subdivision Woodlands Village Alden Bridge
MLS Listing ID 36848135
Sold Date 01/16/23
Style Traditional
Bedrooms 4
Full Baths 3
Half Baths 1
Year Built 1999
Lot Size 8,740 Sqft
Property Description
Offer received waiting on signature***Reduced***. ***Come and see***. Beautiful fully updated home in the desirable neighborhood of Woodlands Village. Come and see this model like home, updated kitchen with island, quartz countertops and backsplash. New SS stove and dishwasher. Kitchen open to the living room with matching quartz fireplace. All new floors. Wood like tile first floor and carpet second floor. The whole house is newly painted. New light fixtures and fans throughout the house. Study or formal with French doors as you enter. Master bedroom down. Stunning maser bath with stand alone tub, modern shower, all new sinks and quartz vanity. Game room upstairs with plenty of storage. Mature trees all around with beautiful stone and rock elevation. A nice size backyard for entertaining or future pool. Outstanding schools and school district. You do not want to miss this home. Come see it before its gone.
Location
State TX
County Montgomery
Community The Woodlands
Area The Woodlands
Rooms
Bedroom Description Primary Bed - 1st Floor
Master Bathroom Primary Bath: Double Sinks, Primary Bath: Separate Shower, Primary Bath: Soaking Tub
Kitchen Island w/o Cooktop, Kitchen open to Family Room, Pantry, Soft Closing Cabinets, Soft Closing Drawers
Interior
Interior Features Dryer Included, High Ceiling, Refrigerator Included, Washer Included
Heating Central Gas
Cooling Central Electric
Flooring Carpet, Tile
Fireplaces Number 1
Fireplaces Type Gas Connections
Exterior
Exterior Feature Back Yard Fenced, Sprinkler System
Garage Detached Garage
Garage Spaces 2.0
Roof Type Composition
Street Surface Asphalt
Private Pool No
Building
Lot Description Subdivision Lot
Story 2
Foundation Slab
Water Water District
Structure Type Brick,Wood
New Construction No
Schools
Elementary Schools Buckalew Elementary School
Middle Schools Mccullough Junior High School
High Schools The Woodlands High School
School District 11 - Conroe
Others
Senior Community No
Restrictions No Restrictions
Tax ID 9719-60-02100
Acceptable Financing Cash Sale, Conventional
Disclosures Mud, Sellers Disclosure
Listing Terms Cash Sale, Conventional
Financing Cash Sale,Conventional
Special Listing Condition Mud, Sellers Disclosure
Read Less
Want to know what your home might be worth? Contact us for a FREE valuation!

Our team is ready to help you sell your home for the highest possible price ASAP

Bought with Compass RE Texas, LLC - The Woodlands






