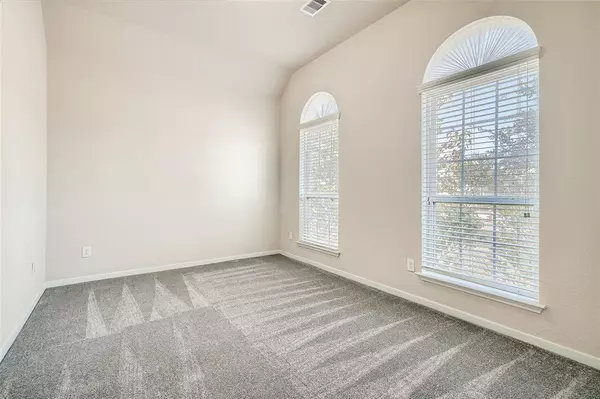$349,000
For more information regarding the value of a property, please contact us for a free consultation.
3107 Quarry Place LN Katy, TX 77493
4 Beds
2.1 Baths
2,832 SqFt
Key Details
Property Type Single Family Home
Listing Status Sold
Purchase Type For Sale
Square Footage 2,832 sqft
Price per Sqft $119
Subdivision Morton Crk Ranch Sec 02
MLS Listing ID 50442262
Sold Date 01/20/23
Style Traditional
Bedrooms 4
Full Baths 2
Half Baths 1
HOA Fees $49/ann
HOA Y/N 1
Year Built 2011
Annual Tax Amount $8,233
Tax Year 2021
Lot Size 6,146 Sqft
Acres 0.1411
Property Description
Click the Virtual Tour link to view the 3D walkthrough. Stunning curb appeal welcomes you home! This 4 bed/2.5 bath is move-in ready and features an open floor plan. Natural lighting fills the office and family room! Guests can gather in the dining or family room through one of the gorgeous archways. The kitchen has ample counter space, tile backsplash, and a breakfast bar that opens to the family room. Double sinks, en-suite bath, walk-in closet, and garden tub are just a few highlights in the primary bath. Upstairs can be turned into an extra living space, game room, or media room – the opportunities are endless! The spacious private backyard is a blank slate to add a garden, playground, or pool. Enjoy the outdoors by spending time at the neighborhood park/pool across the street or on Mason Creek South Hike & Bike trail! Down the road is HWY 99, restaurants, and grocery stores. Welcome home to your new oasis! Home is fully network wired, has home theater speakers, and new carpet.
Location
State TX
County Harris
Area Katy - North
Rooms
Bedroom Description En-Suite Bath,Primary Bed - 1st Floor,Walk-In Closet
Other Rooms Breakfast Room, Family Room, Formal Dining, Home Office/Study, Living/Dining Combo, Loft, Utility Room in House
Kitchen Breakfast Bar, Walk-in Pantry
Interior
Interior Features High Ceiling
Heating Central Gas
Cooling Central Electric
Flooring Carpet
Fireplaces Number 1
Exterior
Exterior Feature Back Yard Fenced, Patio/Deck
Garage Attached Garage
Garage Spaces 2.0
Garage Description Double-Wide Driveway
Roof Type Composition
Street Surface Concrete
Private Pool No
Building
Lot Description Subdivision Lot
Faces Southeast
Story 2
Foundation Slab
Lot Size Range 0 Up To 1/4 Acre
Water Water District
Structure Type Brick
New Construction No
Schools
Elementary Schools Leonard Elementary School (Katy)
Middle Schools Stockdick Junior High School
High Schools Paetow High School
School District 30 - Katy
Others
HOA Fee Include Other
Restrictions Deed Restrictions
Tax ID 131-101-010-0010
Ownership Full Ownership
Energy Description Ceiling Fans
Acceptable Financing Cash Sale, Conventional, VA
Tax Rate 3.3333
Disclosures Mud, Sellers Disclosure
Listing Terms Cash Sale, Conventional, VA
Financing Cash Sale,Conventional,VA
Special Listing Condition Mud, Sellers Disclosure
Read Less
Want to know what your home might be worth? Contact us for a FREE valuation!

Our team is ready to help you sell your home for the highest possible price ASAP

Bought with eXp Realty LLC






