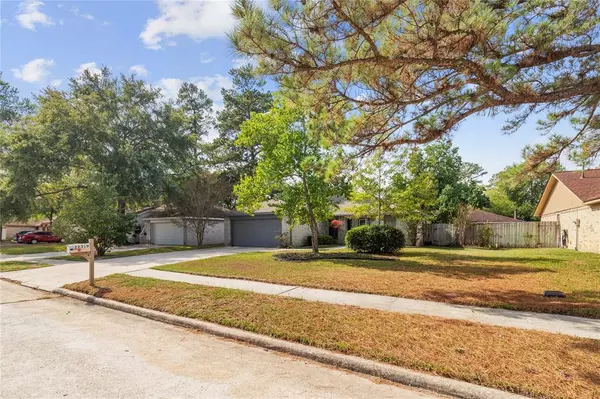$219,000
For more information regarding the value of a property, please contact us for a free consultation.
22319 Acorn Grove DR Spring, TX 77389
3 Beds
2 Baths
1,406 SqFt
Key Details
Property Type Single Family Home
Listing Status Sold
Purchase Type For Sale
Square Footage 1,406 sqft
Price per Sqft $156
Subdivision Forest North Sec 02 R/P
MLS Listing ID 26921007
Sold Date 01/20/23
Style Traditional
Bedrooms 3
Full Baths 2
HOA Fees $31/ann
HOA Y/N 1
Year Built 1978
Annual Tax Amount $4,346
Tax Year 2021
Lot Size 7,150 Sqft
Acres 0.1641
Property Description
Absolutely Stunning 1 story home in Forest North Subdivision. This beautiful home is move-in ready and offers: Fresh paint, new carpet, new laminate floors, recent roof, 3 bedrooms, 2 full bathrooms and 2 car garage. Spacious family room has vaulted ceilings, stone fireplace and opens to kitchen and formal dining room. Kitchen is light and bright with a nice breakfast nook. Bathrooms have been updated and bedrooms have new carpet. Backyard has a covered patio w/an extended wood deck. This home is a must see! Has easy access to 99, 45, 2920 and Hardy Toll Rd. Schedule your private showing today!
Location
State TX
County Harris
Area Spring/Klein
Rooms
Bedroom Description All Bedrooms Down,Primary Bed - 1st Floor,Split Plan
Other Rooms 1 Living Area, Breakfast Room, Formal Dining, Living Area - 1st Floor, Utility Room in Garage
Kitchen Kitchen open to Family Room
Interior
Interior Features Drapes/Curtains/Window Cover, Fire/Smoke Alarm, High Ceiling
Heating Central Gas
Cooling Central Electric
Flooring Carpet, Laminate, Tile
Fireplaces Number 1
Fireplaces Type Gas Connections, Wood Burning Fireplace
Exterior
Exterior Feature Back Yard, Back Yard Fenced, Covered Patio/Deck, Fully Fenced, Patio/Deck, Storage Shed
Garage Attached Garage
Garage Spaces 2.0
Garage Description Auto Garage Door Opener
Roof Type Composition
Private Pool No
Building
Lot Description Subdivision Lot
Story 1
Foundation Slab
Lot Size Range 0 Up To 1/4 Acre
Water Water District
Structure Type Brick,Wood
New Construction No
Schools
Elementary Schools Zwink Elementary School
Middle Schools Hildebrandt Intermediate School
High Schools Klein Collins High School
School District 32 - Klein
Others
Senior Community No
Restrictions Deed Restrictions
Tax ID 108-765-000-0017
Energy Description Attic Vents,Ceiling Fans
Acceptable Financing Cash Sale, Conventional, FHA, VA
Tax Rate 3.024
Disclosures Estate, No Disclosures
Listing Terms Cash Sale, Conventional, FHA, VA
Financing Cash Sale,Conventional,FHA,VA
Special Listing Condition Estate, No Disclosures
Read Less
Want to know what your home might be worth? Contact us for a FREE valuation!

Our team is ready to help you sell your home for the highest possible price ASAP

Bought with eXp Realty LLC






