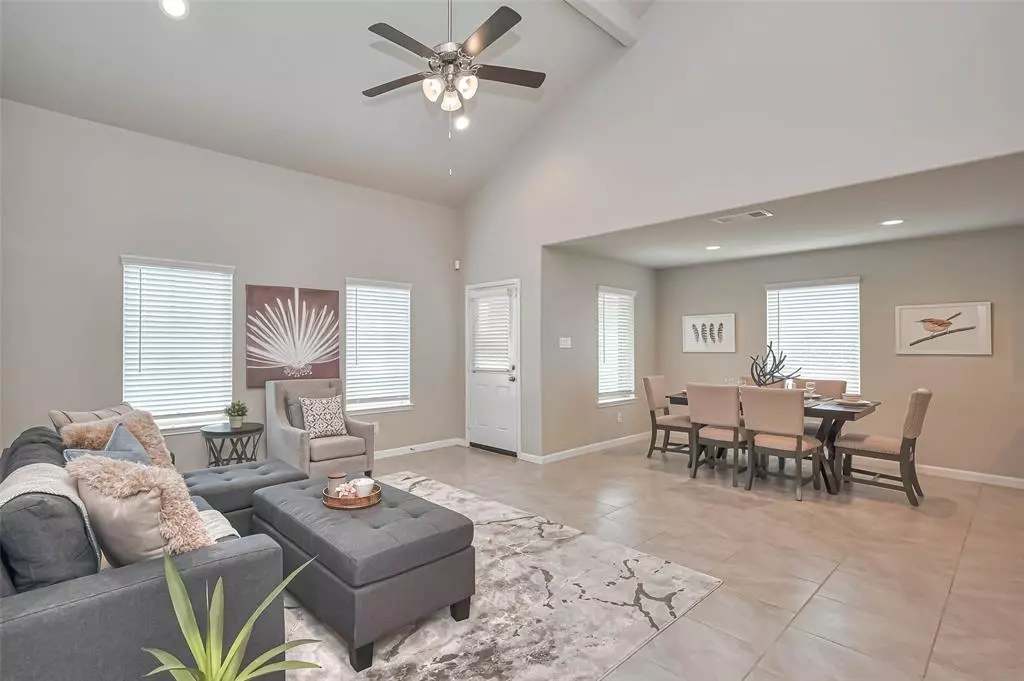$330,000
For more information regarding the value of a property, please contact us for a free consultation.
3106 Zephyr Park LN Katy, TX 77494
4 Beds
3 Baths
2,201 SqFt
Key Details
Property Type Single Family Home
Listing Status Sold
Purchase Type For Sale
Square Footage 2,201 sqft
Price per Sqft $159
Subdivision Tamarron
MLS Listing ID 61736723
Sold Date 01/23/23
Style Traditional
Bedrooms 4
Full Baths 3
HOA Fees $104/ann
HOA Y/N 1
Year Built 2019
Annual Tax Amount $8,637
Tax Year 2021
Lot Size 10,453 Sqft
Acres 0.24
Property Description
Fantastic 2-story family home in the heart of Tamarron with the grand FOUNTAIN entrance. Why pay new home prices? Enjoy a nearly new home at a better price per square foot! This is a smart buy. Beautifully appointed home with gorgeous tall kitchen cabinetry, granite countertops, large island and stainless steel appliances has an amazing backyard with no neighbors! The oversized lot (10,453 sq/ft)is a blank slate waiting for your green thumb. You will love having two bedrooms down stairs in this great floor plan. Solar panels by Streamline Energy. We are including a document with information and contact information to discover the world of solar energy. According to Google, Solar power helps combat greenhouse gas emissions and reduces our collective dependence on fossil fuels. The obvious benefits advertised are lower electrical bills, lower carbon footprints, and added value to home. Don't miss this amazing opportunity! We HAVE MULTIPLE OFFERS- HIGHEST & BEST by FRIDAY at 5 pm.
Location
State TX
County Fort Bend
Community Tamarron
Area Katy - Southwest
Rooms
Bedroom Description 1 Bedroom Down - Not Primary BR,2 Bedrooms Down,Primary Bed - 1st Floor
Other Rooms 1 Living Area, Breakfast Room, Gameroom Up, Living Area - 1st Floor, Utility Room in House
Master Bathroom Primary Bath: Double Sinks, Primary Bath: Jetted Tub, Primary Bath: Separate Shower, Secondary Bath(s): Tub/Shower Combo
Kitchen Kitchen open to Family Room, Walk-in Pantry
Interior
Heating Central Gas
Cooling Central Electric
Flooring Carpet, Tile
Exterior
Garage Attached Garage
Garage Spaces 2.0
Roof Type Composition
Street Surface Concrete
Private Pool No
Building
Lot Description Subdivision Lot
Faces East
Story 2
Foundation Slab
Lot Size Range 0 Up To 1/4 Acre
Builder Name DR HORTON
Water Water District
Structure Type Brick,Other
New Construction No
Schools
Elementary Schools Tamarron Elementary School
Middle Schools Roberts/Leaman Junior High School
High Schools Fulshear High School
School District 33 - Lamar Consolidated
Others
HOA Fee Include Recreational Facilities
Senior Community No
Restrictions Deed Restrictions
Tax ID 7897-29-004-0230-901
Ownership Full Ownership
Energy Description Attic Vents,Ceiling Fans,Digital Program Thermostat,Insulated/Low-E windows,Solar PV Electric Panels
Acceptable Financing Cash Sale, Conventional, Other
Tax Rate 3.0648
Disclosures Mud, Sellers Disclosure
Listing Terms Cash Sale, Conventional, Other
Financing Cash Sale,Conventional,Other
Special Listing Condition Mud, Sellers Disclosure
Read Less
Want to know what your home might be worth? Contact us for a FREE valuation!

Our team is ready to help you sell your home for the highest possible price ASAP

Bought with RE/MAX Fine Properties






