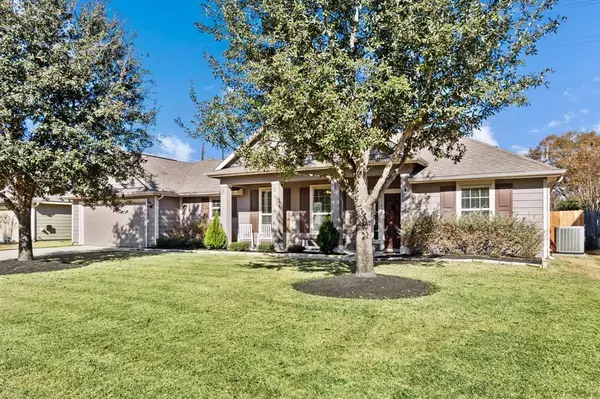$339,500
For more information regarding the value of a property, please contact us for a free consultation.
11418 Crestbrook Park LN Tomball, TX 77375
3 Beds
2 Baths
1,762 SqFt
Key Details
Property Type Single Family Home
Listing Status Sold
Purchase Type For Sale
Square Footage 1,762 sqft
Price per Sqft $190
Subdivision Willow Crk Estates
MLS Listing ID 363911
Sold Date 02/10/23
Style Traditional
Bedrooms 3
Full Baths 2
HOA Fees $62/ann
HOA Y/N 1
Year Built 2014
Annual Tax Amount $5,622
Tax Year 2022
Lot Size 0.331 Acres
Acres 0.3308
Property Description
Welcome home to this beauty tucked away in the gated community of Willowcreek Estates. This home has beautiful curb appeal with a front porch and a great welcoming feel as soon as you arrive. Upon entrance into the home you'll see the open floor plan, great natural light and lots of updates, most recently the beautiful and durable wood-look tile! Kitchen has granite counter tops, back splash, stunning cabinetry and bar area seating. Breakfast nook off the kitchen has great natural light and room for a large table. The kitchen is very open to the rest of the home and looks over the living area. Many custom features throughout the home including the beautiful accent walls in multiple bedrooms. The granite from the kitchen continues throughout the home in both bathrooms, as well as the black cabinets. Completely move in ready with an updated and stylish look! Epoxy garage floors. Not only is the interior beautiful, the backyard is HUGE! So much potential for anything you can imagine!
Location
State TX
County Harris
Area Spring/Klein/Tomball
Rooms
Bedroom Description All Bedrooms Down
Other Rooms 1 Living Area, Breakfast Room, Family Room, Utility Room in House
Master Bathroom Primary Bath: Double Sinks, Primary Bath: Jetted Tub, Primary Bath: Separate Shower
Interior
Interior Features Fire/Smoke Alarm
Heating Central Electric
Cooling Central Electric
Flooring Carpet, Tile
Fireplaces Number 1
Fireplaces Type Gas Connections
Exterior
Exterior Feature Back Yard Fenced, Covered Patio/Deck, Fully Fenced, Porch, Sprinkler System
Garage Attached Garage
Garage Spaces 2.0
Garage Description Auto Garage Door Opener
Roof Type Composition
Accessibility Automatic Gate
Private Pool No
Building
Lot Description Subdivision Lot
Faces South
Story 1
Foundation Slab
Lot Size Range 1/4 Up to 1/2 Acre
Sewer Public Sewer
Water Public Water
Structure Type Cement Board
New Construction No
Schools
Elementary Schools Bernshausen Elementary School
Middle Schools Hofius Intermediate School
High Schools Klein Cain High School
School District 32 - Klein
Others
Senior Community No
Restrictions Deed Restrictions
Tax ID 124-441-001-0015
Energy Description Ceiling Fans,Insulated Doors,Insulation - Blown Fiberglass
Acceptable Financing Cash Sale, Conventional, FHA, VA
Tax Rate 2.1373
Disclosures Sellers Disclosure
Listing Terms Cash Sale, Conventional, FHA, VA
Financing Cash Sale,Conventional,FHA,VA
Special Listing Condition Sellers Disclosure
Read Less
Want to know what your home might be worth? Contact us for a FREE valuation!

Our team is ready to help you sell your home for the highest possible price ASAP

Bought with Century 21 Realty Partners






