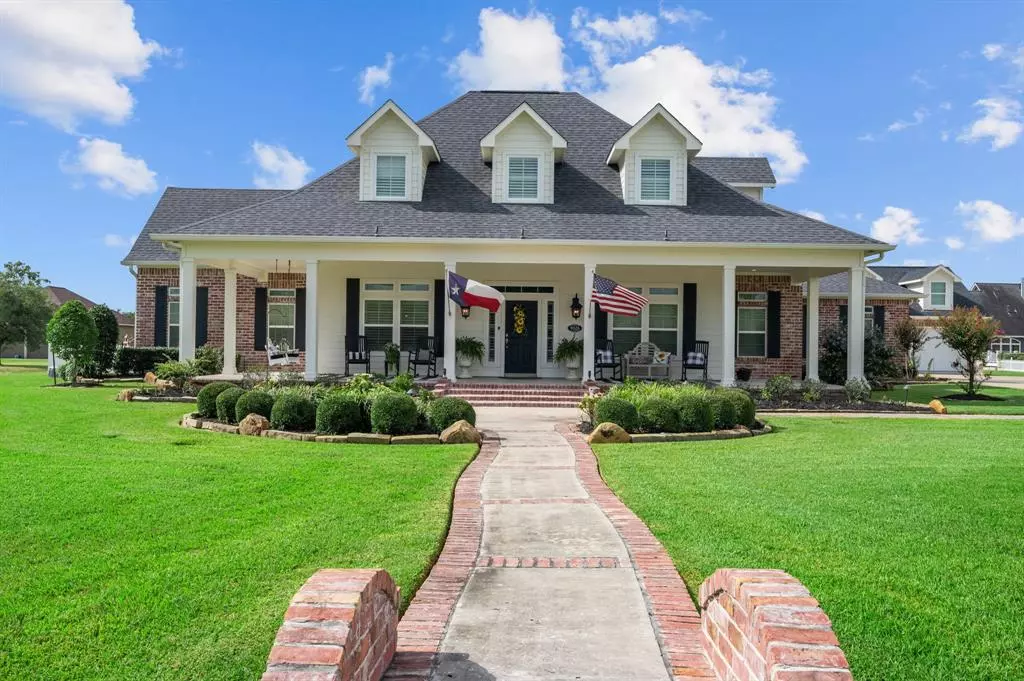$799,990
For more information regarding the value of a property, please contact us for a free consultation.
9026 Augusta ST Beach City, TX 77523
4 Beds
3.1 Baths
3,854 SqFt
Key Details
Property Type Single Family Home
Listing Status Sold
Purchase Type For Sale
Square Footage 3,854 sqft
Price per Sqft $206
Subdivision North Point On Trinity Bay
MLS Listing ID 22106148
Sold Date 02/10/23
Style Traditional
Bedrooms 4
Full Baths 3
Half Baths 1
HOA Fees $50/ann
HOA Y/N 1
Year Built 2015
Annual Tax Amount $8,871
Tax Year 2021
Lot Size 1.000 Acres
Acres 1.0
Property Description
You'll absolutely love this immaculate, custom built home which sits on a one acre lot, located at the end of a quiet, cul-de-sac street. Inside you'll find wonderful features including wood floors, a beamed, vaulted living room, a true chef's kitchen loaded with high end appliances, gorgeous copper farm sink, large walk-in pantry, custom shutters, and walls of windows which provide lots of natural light. The primary suite features a sitting area, two walk in closets, dual vanities, separate shower and soaking tub. The second bedroom downstairs has it's own en suite. Upstairs are two huge bedrooms with large closets, and a Hollywood bath. Outside you’ll love the large covered patio, separate fenced space and your own putting green. The detached garage has been remodeled to be utilized as a game room with AC and tile flooring. It would also make a great shop, or can easily be used as it was originally, an oversized two car garage with full storage room on the 2nd floor.
Location
State TX
County Chambers
Area Chambers County West
Rooms
Bedroom Description 2 Bedrooms Down,En-Suite Bath,Primary Bed - 1st Floor,Walk-In Closet
Other Rooms Breakfast Room, Family Room, Formal Dining, Living Area - 1st Floor, Utility Room in House
Kitchen Breakfast Bar, Island w/o Cooktop, Pot Filler, Second Sink, Under Cabinet Lighting, Walk-in Pantry
Interior
Interior Features Crown Molding, Drapes/Curtains/Window Cover, High Ceiling
Heating Propane
Cooling Central Electric
Flooring Carpet, Engineered Wood, Tile
Fireplaces Number 1
Fireplaces Type Gaslog Fireplace
Exterior
Exterior Feature Back Yard, Controlled Subdivision Access, Covered Patio/Deck, Partially Fenced, Porch, Side Yard, Sprinkler System
Garage Attached Garage, Detached Garage, Oversized Garage
Garage Spaces 5.0
Garage Description Additional Parking
Roof Type Composition
Street Surface Concrete
Private Pool No
Building
Lot Description Cul-De-Sac, Subdivision Lot
Faces North
Story 2
Foundation Slab
Lot Size Range 1 Up to 2 Acres
Sewer Septic Tank
Water Well
Structure Type Brick,Stone
New Construction No
Schools
Elementary Schools Barbers Hill South Elementary School
Middle Schools Barbers Hill South Middle School
High Schools Barbers Hill High School
School District 6 - Barbers Hill
Others
HOA Fee Include Grounds,Limited Access Gates,Other
Restrictions Deed Restrictions
Tax ID 33866
Energy Description Ceiling Fans,Digital Program Thermostat,Energy Star Appliances,Insulated/Low-E windows
Acceptable Financing Cash Sale, Conventional, FHA, Investor, Owner Financing, VA
Tax Rate 1.7058
Disclosures Sellers Disclosure
Listing Terms Cash Sale, Conventional, FHA, Investor, Owner Financing, VA
Financing Cash Sale,Conventional,FHA,Investor,Owner Financing,VA
Special Listing Condition Sellers Disclosure
Read Less
Want to know what your home might be worth? Contact us for a FREE valuation!

Our team is ready to help you sell your home for the highest possible price ASAP

Bought with Champagne Real Estate






