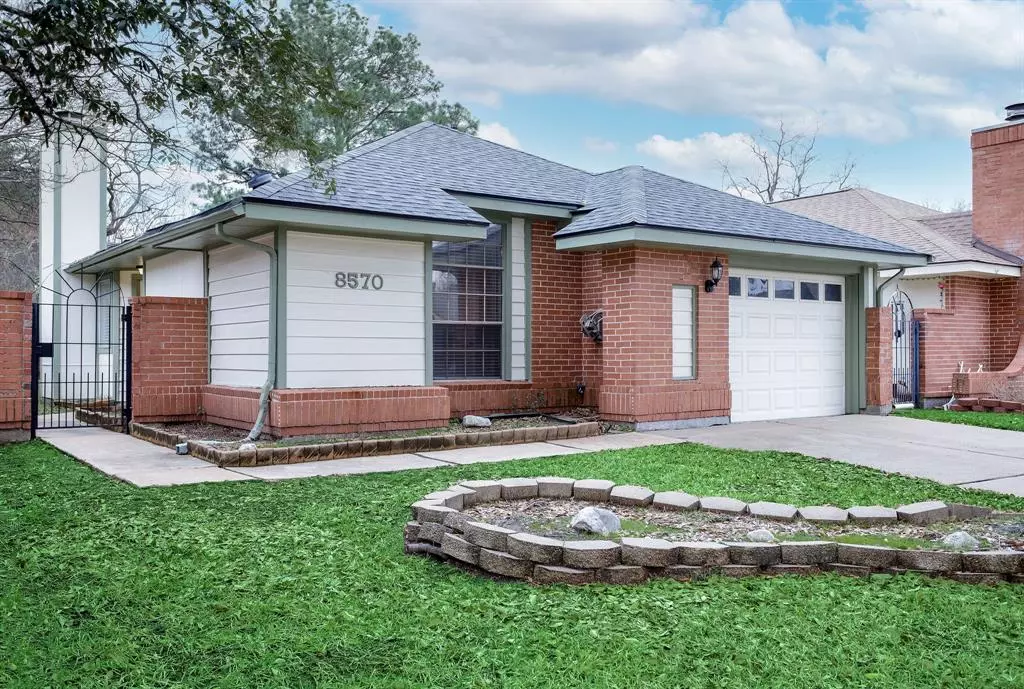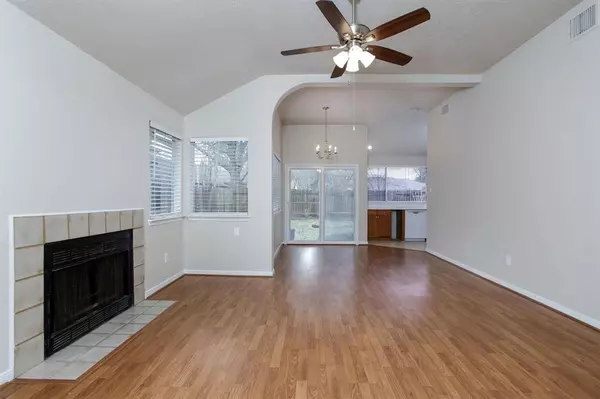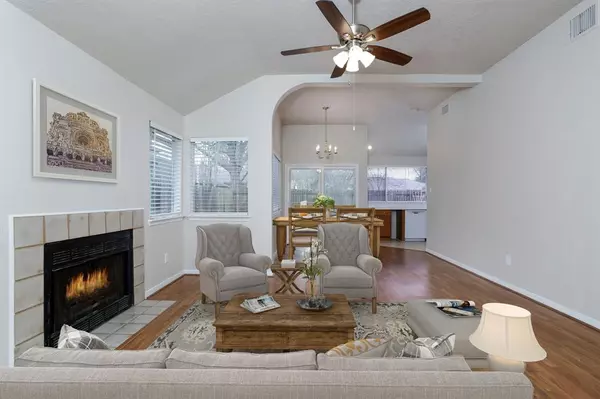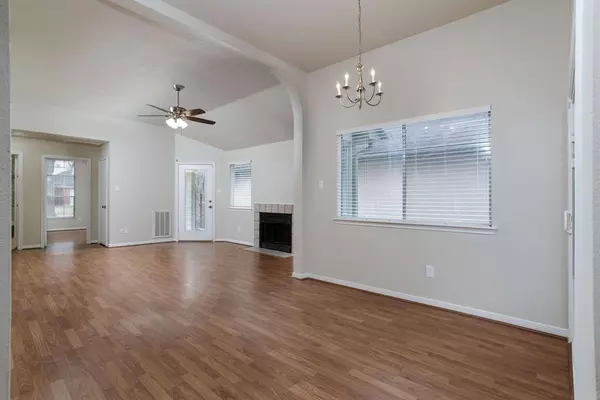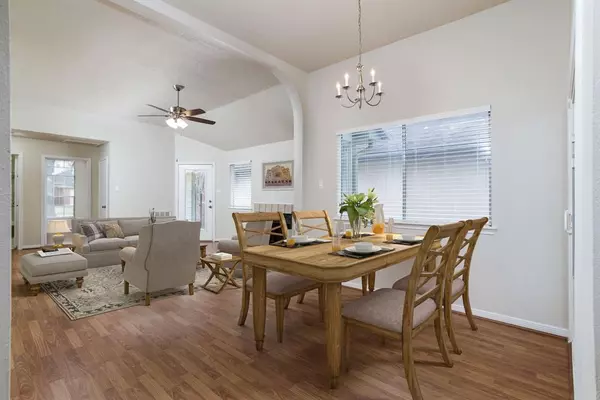$220,000
For more information regarding the value of a property, please contact us for a free consultation.
8570 Pool Creek DR Houston, TX 77095
2 Beds
2 Baths
1,106 SqFt
Key Details
Property Type Single Family Home
Listing Status Sold
Purchase Type For Sale
Square Footage 1,106 sqft
Price per Sqft $198
Subdivision Copperfield Northmead Village
MLS Listing ID 98448835
Sold Date 02/13/23
Style Traditional
Bedrooms 2
Full Baths 2
HOA Fees $50/ann
HOA Y/N 1
Year Built 1983
Annual Tax Amount $3,597
Tax Year 2022
Lot Size 4,400 Sqft
Acres 0.101
Property Description
Copperfield Northmead Village-Cy-Fair Schools. You have found your happy place, from neighborhood tree-lined streets to this charming patio home. Are you looking for a small, low-maintenance home or to downsize? The HVAC system and roof were replaced within the last few years, and the home exterior was painted. Open, spacious, high ceilings and a cozy fireplace. Numerous windows offer natural light. Recent interior paint, light fixtures, bedroom ceiling fans, door hardware, new light switches, and outlets. The kitchen has solid surface counters, stainless steel range, and an updated backsplash. This home and backyard are excellent for end-of-the-day solitude or time with family and friends. The house is within walking distance of one of the neighborhood parks, close to HWY 6, 290, Sam Houston Tollway, shopping, and restaurants. Copperfield community pools, parks, and trails. Homes move quickly in this neighborhood. Don’t miss this one!
Location
State TX
County Harris
Community Copperfield
Area Copperfield Area
Rooms
Bedroom Description All Bedrooms Down,Primary Bed - 1st Floor
Other Rooms 1 Living Area, Breakfast Room, Living Area - 1st Floor
Master Bathroom Primary Bath: Tub/Shower Combo, Secondary Bath(s): Shower Only
Den/Bedroom Plus 2
Kitchen Pantry
Interior
Interior Features Drapes/Curtains/Window Cover, Fire/Smoke Alarm, High Ceiling
Heating Central Gas
Cooling Central Electric
Flooring Laminate
Fireplaces Number 1
Fireplaces Type Wood Burning Fireplace
Exterior
Exterior Feature Back Yard, Back Yard Fenced
Garage Attached Garage
Garage Spaces 1.0
Roof Type Composition
Street Surface Concrete,Curbs
Private Pool No
Building
Lot Description Patio Lot, Subdivision Lot
Story 1
Foundation Slab
Lot Size Range 0 Up To 1/4 Acre
Water Water District
Structure Type Cement Board
New Construction No
Schools
Elementary Schools Fiest Elementary School
Middle Schools Labay Middle School
High Schools Cypress Falls High School
School District 13 - Cypress-Fairbanks
Others
Senior Community No
Restrictions Deed Restrictions
Tax ID 115-385-041-0012
Ownership Full Ownership
Energy Description Attic Fan,Attic Vents,Ceiling Fans,HVAC>13 SEER,Insulation - Batt
Acceptable Financing Cash Sale, Conventional, FHA, Investor, VA
Tax Rate 2.2036
Disclosures Mud, Sellers Disclosure
Listing Terms Cash Sale, Conventional, FHA, Investor, VA
Financing Cash Sale,Conventional,FHA,Investor,VA
Special Listing Condition Mud, Sellers Disclosure
Read Less
Want to know what your home might be worth? Contact us for a FREE valuation!

Our team is ready to help you sell your home for the highest possible price ASAP

Bought with Century 21 Lucky Money


