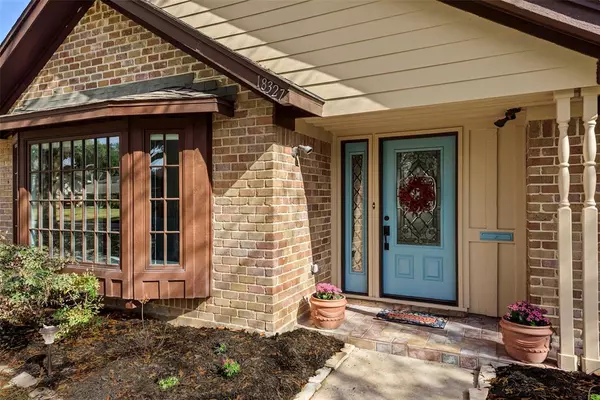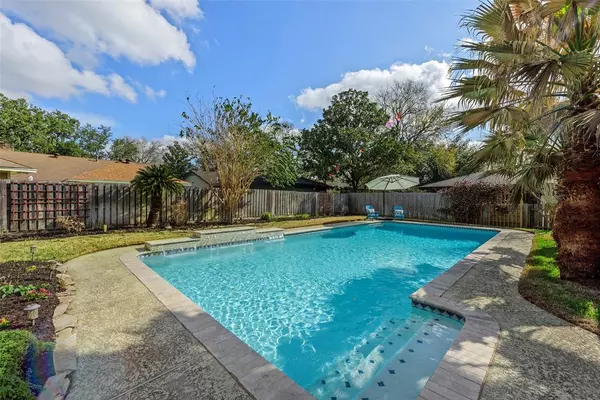$425,000
For more information regarding the value of a property, please contact us for a free consultation.
18327 Carriage LN Nassau Bay, TX 77058
4 Beds
3 Baths
2,434 SqFt
Key Details
Property Type Single Family Home
Listing Status Sold
Purchase Type For Sale
Square Footage 2,434 sqft
Price per Sqft $174
Subdivision Nassau Bay Sec 01
MLS Listing ID 26419091
Sold Date 02/22/23
Style Traditional
Bedrooms 4
Full Baths 3
HOA Fees $9/ann
HOA Y/N 1
Year Built 1964
Annual Tax Amount $8,968
Tax Year 2022
Lot Size 0.252 Acres
Acres 0.252
Property Description
Beautiful 4 bedroom, 3 bath home on oversized lot with 42' swimming pool & ample patio area! Private backyard with landscaped beds around pool! Sprinkler system on a separate water meter. Updates include: Pella windows & doors, plumbing updates to exterior & kitchen, fresh exterior/interior paint & front door, new smart garage door opener, French drains, high-volume seamless gutters/downspouts & more! Total kitchen renovation! Kitchen offers Thermador stainless gas cooktop, Bosch dishwasher, KitchenAid microwave & oven, disposal replaced. Custom kitchen cabinets with soft-close drawers/doors, recessed lighting, engineered wood floor in dining/living/family & primary bedroom. Family room with glass door accented built-ins and lighting. Hearth fireplace with gas logs in cozy conversation area. Dining room with large bench seat & bay window facing front yard. Living room off dining - versatile space! Walk In Closets in Bedrooms, Updated primary bath, Never flooded!
Location
State TX
County Harris
Area Clear Lake Area
Rooms
Bedroom Description All Bedrooms Down,En-Suite Bath,Primary Bed - 1st Floor,Walk-In Closet
Other Rooms 1 Living Area, Breakfast Room, Family Room, Formal Dining, Formal Living, Living Area - 1st Floor, Utility Room in House
Den/Bedroom Plus 4
Kitchen Breakfast Bar, Kitchen open to Family Room, Pantry, Pots/Pans Drawers, Soft Closing Cabinets, Soft Closing Drawers, Under Cabinet Lighting
Interior
Interior Features Crown Molding, Drapes/Curtains/Window Cover, Dry Bar, Fire/Smoke Alarm, Formal Entry/Foyer
Heating Central Gas
Cooling Central Electric
Flooring Carpet, Engineered Wood, Tile
Fireplaces Number 1
Fireplaces Type Gas Connections, Gaslog Fireplace
Exterior
Exterior Feature Back Yard, Back Yard Fenced, Patio/Deck, Private Driveway, Sprinkler System
Garage Detached Garage, Oversized Garage
Garage Spaces 2.0
Garage Description Auto Garage Door Opener, Single-Wide Driveway
Pool 1
Roof Type Composition
Street Surface Concrete,Curbs,Gutters
Private Pool Yes
Building
Lot Description Subdivision Lot
Faces Southwest
Story 1
Foundation Slab
Lot Size Range 1/4 Up to 1/2 Acre
Sewer Public Sewer
Water Public Water
Structure Type Brick,Cement Board,Wood
New Construction No
Schools
Elementary Schools Robinson Elementary School (Clear Creek)
Middle Schools Space Center Intermediate School
High Schools Clear Creek High School
School District 9 - Clear Creek
Others
HOA Fee Include Grounds,Recreational Facilities
Restrictions Deed Restrictions
Tax ID 096-133-000-0004
Ownership Full Ownership
Energy Description Ceiling Fans,Digital Program Thermostat,Energy Star/CFL/LED Lights,High-Efficiency HVAC,HVAC>13 SEER,Insulated/Low-E windows,Insulation - Batt,Insulation - Blown Fiberglass,Radiant Attic Barrier
Acceptable Financing Cash Sale, Conventional, FHA, VA
Tax Rate 2.4882
Disclosures Sellers Disclosure
Listing Terms Cash Sale, Conventional, FHA, VA
Financing Cash Sale,Conventional,FHA,VA
Special Listing Condition Sellers Disclosure
Read Less
Want to know what your home might be worth? Contact us for a FREE valuation!

Our team is ready to help you sell your home for the highest possible price ASAP

Bought with Coldwell Banker Realty






