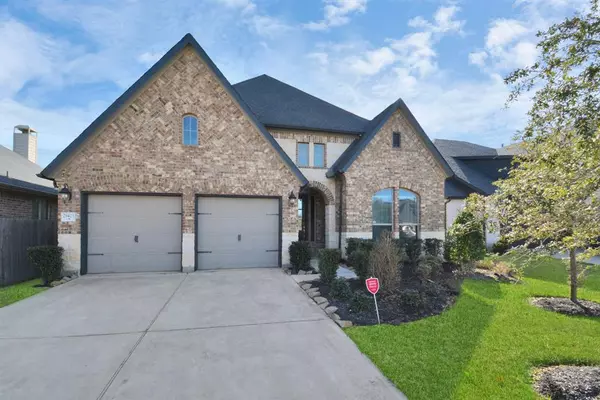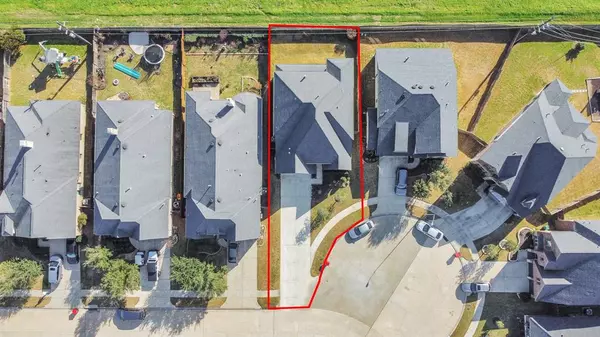$459,900
For more information regarding the value of a property, please contact us for a free consultation.
29423 Wood Lily DR Katy, TX 77494
4 Beds
3 Baths
2,762 SqFt
Key Details
Property Type Single Family Home
Listing Status Sold
Purchase Type For Sale
Square Footage 2,762 sqft
Price per Sqft $162
Subdivision Firethorne West
MLS Listing ID 6811480
Sold Date 03/10/23
Style Contemporary/Modern
Bedrooms 4
Full Baths 3
HOA Fees $70/ann
HOA Y/N 1
Year Built 2018
Annual Tax Amount $8,144
Tax Year 2022
Lot Size 6,598 Sqft
Acres 0.1515
Property Description
Welcome home to 29423 Wood Lily, in the sought after subdivision of Firethorne. Look no further, this home has something for everyone.. As you walk inside, you notice the gorgeous floors throughout the first level, large granite kitchen countertops, and soaring 19-foot ceiling in the family room. This floor plan features the highly desired 2 bedrooms on the first level and 2 on the second, with 3 full bathrooms. Enjoy entertaining in the large game room upstairs, or take in a movie in the private media room. The home also contains a large walk-in attic space, perfect for extra storage. Head out back to the covered patio, perfect for relaxing and entertaining. Water softening and reverse osmosis system included. This one will not be on the market long! Schedule your private showing today!
Location
State TX
County Fort Bend
Community Firethorne
Area Katy - Southwest
Interior
Interior Features Dryer Included, Fire/Smoke Alarm, High Ceiling, Refrigerator Included, Washer Included, Wired for Sound
Heating Central Gas
Cooling Central Electric
Flooring Carpet, Tile
Fireplaces Number 1
Fireplaces Type Gaslog Fireplace
Exterior
Exterior Feature Back Yard Fenced, Covered Patio/Deck, Sprinkler System
Garage Attached Garage
Garage Spaces 2.0
Garage Description Additional Parking
Roof Type Composition
Street Surface Concrete
Private Pool No
Building
Lot Description Cul-De-Sac
Faces North
Story 2
Foundation Slab
Lot Size Range 0 Up To 1/4 Acre
Sewer Public Sewer
Water Water District
Structure Type Brick,Cement Board,Stone,Wood
New Construction No
Schools
Elementary Schools Lindsey Elementary School (Lamar)
Middle Schools Roberts/Leaman Junior High School
High Schools Fulshear High School
School District 33 - Lamar Consolidated
Others
HOA Fee Include Clubhouse,Other,Recreational Facilities
Senior Community No
Restrictions Deed Restrictions
Tax ID 3601-12-004-0140-901
Ownership Full Ownership
Energy Description Attic Vents,Ceiling Fans,Digital Program Thermostat,Energy Star Appliances,High-Efficiency HVAC,HVAC>13 SEER,Insulated/Low-E windows,Insulation - Blown Cellulose,Other Energy Features,Radiant Attic Barrier
Acceptable Financing Cash Sale, Conventional, FHA, Investor, VA
Tax Rate 2.5848
Disclosures Mud, Other Disclosures, Sellers Disclosure
Listing Terms Cash Sale, Conventional, FHA, Investor, VA
Financing Cash Sale,Conventional,FHA,Investor,VA
Special Listing Condition Mud, Other Disclosures, Sellers Disclosure
Read Less
Want to know what your home might be worth? Contact us for a FREE valuation!

Our team is ready to help you sell your home for the highest possible price ASAP

Bought with RE/MAX Grand






