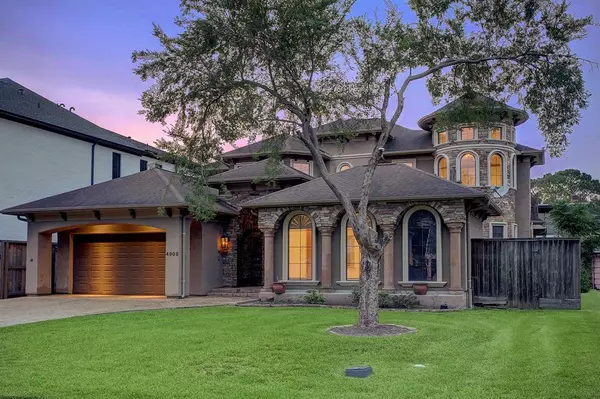$1,399,000
For more information regarding the value of a property, please contact us for a free consultation.
4908 Holly ST Bellaire, TX 77401
5 Beds
4.1 Baths
5,714 SqFt
Key Details
Property Type Single Family Home
Listing Status Sold
Purchase Type For Sale
Square Footage 5,714 sqft
Price per Sqft $218
Subdivision Bellaire Oaks
MLS Listing ID 2564904
Sold Date 03/09/23
Style Mediterranean
Bedrooms 5
Full Baths 4
Half Baths 1
Year Built 2006
Annual Tax Amount $35,077
Tax Year 2021
Lot Size 9,800 Sqft
Acres 0.225
Property Description
Come see this beautiful Diamond Custom Homes built in 2006 that did not flood during Harvey! Located in the exclusive Bellaire Oaks subdivision within walking distance of Bellaire High School. A Mediterranean style masterpiece with travertine throughout the first floor and marble/granite countertops. Interior was recently painted and LED bulbs installed for a brighter and updated feel. High ceilings and large primary bedroom on the first floor. Custom cabinetry and shelving built into the primary bedroom's spacious walk in closet. Oversized primary bathroom with Mediterranean mosaic and motif throughout. Kitchen has a Viking gas range/grill and Viking refrigerator with matching trim is included. Large game room with a spacious bar upstairs. The fifth bedroom is actually a guest suite located towards the front courtyard and has a mini kitchen complete with a sink, refrigerator and Viking microwave. Perfect for guests, in-laws, or maid/staff quarters! This home is definitely a must see!
Location
State TX
County Harris
Area Bellaire Area
Rooms
Bedroom Description Primary Bed - 1st Floor
Other Rooms Guest Suite w/Kitchen
Den/Bedroom Plus 5
Interior
Interior Features High Ceiling, Intercom System, Refrigerator Included
Heating Central Gas
Cooling Central Electric
Flooring Carpet, Travertine
Fireplaces Number 2
Exterior
Exterior Feature Covered Patio/Deck
Garage Attached Garage
Garage Spaces 2.0
Roof Type Composition
Private Pool No
Building
Lot Description Subdivision Lot
Faces South
Story 2
Foundation Slab on Builders Pier
Builder Name Diamond Custom Homes
Sewer Public Sewer
Water Public Water
Structure Type Stone,Stucco
New Construction No
Schools
Elementary Schools Condit Elementary School
Middle Schools Pershing Middle School
High Schools Bellaire High School
School District 27 - Houston
Others
Senior Community No
Restrictions Deed Restrictions
Tax ID 077-013-005-0020
Acceptable Financing Cash Sale, Conventional
Tax Rate 2.2271
Disclosures Sellers Disclosure
Listing Terms Cash Sale, Conventional
Financing Cash Sale,Conventional
Special Listing Condition Sellers Disclosure
Read Less
Want to know what your home might be worth? Contact us for a FREE valuation!

Our team is ready to help you sell your home for the highest possible price ASAP

Bought with HomeSmart






