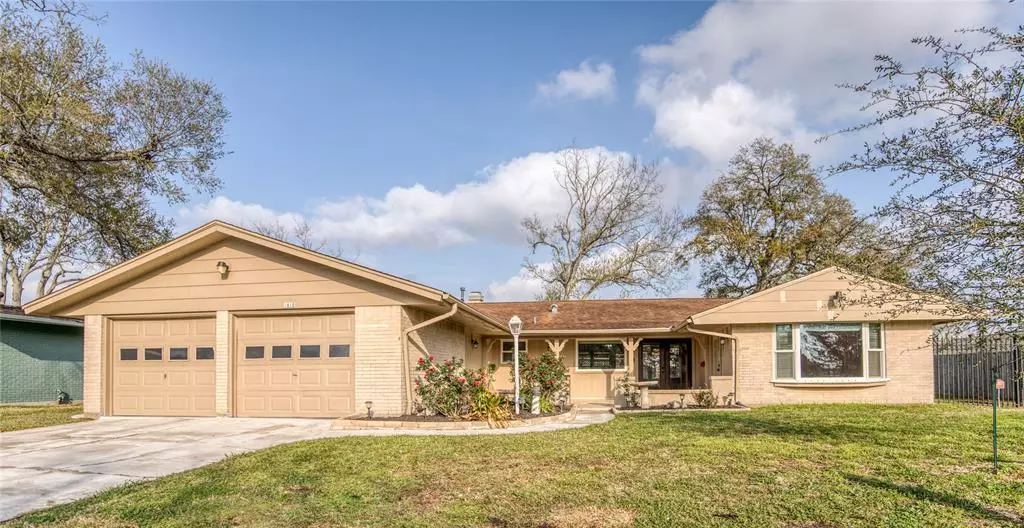$380,000
For more information regarding the value of a property, please contact us for a free consultation.
1610 Fairwind RD Houston, TX 77062
3 Beds
2 Baths
2,368 SqFt
Key Details
Property Type Single Family Home
Listing Status Sold
Purchase Type For Sale
Square Footage 2,368 sqft
Price per Sqft $158
Subdivision Clear Lake City Sec 02 Corr
MLS Listing ID 43820555
Sold Date 03/10/23
Style Ranch
Bedrooms 3
Full Baths 2
HOA Fees $6/ann
HOA Y/N 1
Year Built 1963
Annual Tax Amount $8,025
Tax Year 2022
Lot Size 10,200 Sqft
Acres 0.2342
Property Description
Charming 3 or 4 bedroom home with no back neighbors, no front neighbors, and exquisite views of Exploration Green nature preserve from the back yard. Enjoy the open spaces, the walking trails, and a back yard view of the lake. Across the street is a city park and an elementary school. This home has lots of natural light. Spacious primary bedroom has a large walk-in closet, and an updated ensuite bathroom with very large walk-in shower. Secondary bath has double sinks and tons of storage. Open floor plan is perfect for entertaining. Huge bonus room can be used as media room, office, den or a fourth bedroom. Updates include Anderson windows, new water heater, new AC/Heater 2020, new appliances, new flooring, fresh paint, automatic hurricane shutters in the back and much more. Back yard features a covered deck with party lights for entertaining friends and family. Very large tiled front patio leads to double front doors. Close to NASA, Spaceport, UHCL, Medical Center. NEVER FLOODED!
Location
State TX
County Harris
Area Clear Lake Area
Rooms
Bedroom Description En-Suite Bath,Split Plan
Other Rooms Den, Family Room, Formal Dining, Utility Room in House
Master Bathroom Primary Bath: Shower Only, Secondary Bath(s): Double Sinks, Secondary Bath(s): Tub/Shower Combo
Den/Bedroom Plus 4
Kitchen Island w/o Cooktop, Kitchen open to Family Room
Interior
Interior Features Crown Molding, Fire/Smoke Alarm, Refrigerator Included
Heating Central Gas
Cooling Central Electric
Flooring Laminate, Tile
Fireplaces Number 1
Fireplaces Type Gas Connections, Wood Burning Fireplace
Exterior
Exterior Feature Back Green Space, Back Yard Fenced, Covered Patio/Deck, Patio/Deck, Porch, Side Yard
Garage Attached Garage
Garage Spaces 2.0
Roof Type Composition
Street Surface Concrete
Private Pool No
Building
Lot Description Greenbelt, Subdivision Lot
Faces West
Story 1
Foundation Slab
Lot Size Range 0 Up To 1/4 Acre
Sewer Public Sewer
Water Public Water, Water District
Structure Type Brick,Cement Board
New Construction No
Schools
Elementary Schools Clear Lake City Elementary School
Middle Schools Space Center Intermediate School
High Schools Clear Lake High School
School District 9 - Clear Creek
Others
HOA Fee Include Grounds
Senior Community No
Restrictions Deed Restrictions
Tax ID 096-290-000-0382
Energy Description Ceiling Fans,Digital Program Thermostat,Energy Star Appliances,High-Efficiency HVAC,Insulated/Low-E windows
Acceptable Financing Cash Sale, Conventional, FHA
Tax Rate 2.4437
Disclosures Sellers Disclosure
Listing Terms Cash Sale, Conventional, FHA
Financing Cash Sale,Conventional,FHA
Special Listing Condition Sellers Disclosure
Read Less
Want to know what your home might be worth? Contact us for a FREE valuation!

Our team is ready to help you sell your home for the highest possible price ASAP

Bought with Griffin Realty & Associates






