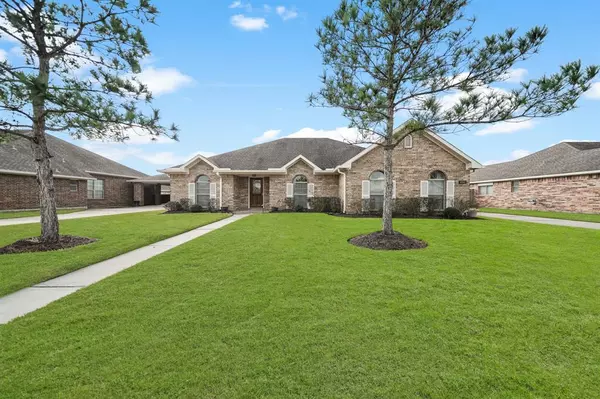$399,900
For more information regarding the value of a property, please contact us for a free consultation.
6510 Sam Rayburn DR Manvel, TX 77578
4 Beds
3 Baths
2,504 SqFt
Key Details
Property Type Single Family Home
Listing Status Sold
Purchase Type For Sale
Square Footage 2,504 sqft
Price per Sqft $153
Subdivision Lakeland Sd Sec 2
MLS Listing ID 54667872
Sold Date 03/10/23
Style Traditional
Bedrooms 4
Full Baths 3
HOA Fees $37/ann
HOA Y/N 1
Year Built 2014
Annual Tax Amount $10,514
Tax Year 2022
Lot Size 9,601 Sqft
Acres 0.2204
Property Description
As you enter this beautiful home, you will be welcomed by the elegant dining room. The family room features soaring ceilings and an abundance of natural light. Enjoy entertaining family and friends in the island kitchen with breakfast bar, ample cabinet storage and built-in appliances. The large primary suite has plenty of space for a sitting room and the primary bathroom invites relaxation in the whirlpool tub. The home is highlighted by a bedroom with en-suite bathroom and two additional bedrooms with a Hollywood bathroom. Relax in the backyard with the extended living area. There is plenty of space to add an outdoor kitchen with the existing gas stub out. The detached garage has an attached carport that is great for additional parking. The refrigerator in the garage and the exterior cameras are included. Schedule your tour today.
Location
State TX
County Brazoria
Area Alvin North
Rooms
Bedroom Description All Bedrooms Down,En-Suite Bath,Split Plan,Walk-In Closet
Other Rooms 1 Living Area, Breakfast Room, Family Room, Formal Dining, Utility Room in House
Kitchen Breakfast Bar, Island w/ Cooktop, Kitchen open to Family Room, Pantry, Under Cabinet Lighting, Walk-in Pantry
Interior
Interior Features Alarm System - Owned, Drapes/Curtains/Window Cover, Fire/Smoke Alarm, High Ceiling
Heating Central Gas
Cooling Central Electric
Flooring Carpet, Laminate, Tile
Fireplaces Number 1
Fireplaces Type Gaslog Fireplace
Exterior
Exterior Feature Back Yard Fenced, Exterior Gas Connection
Garage Detached Garage
Garage Spaces 2.0
Carport Spaces 2
Garage Description Porte-Cochere
Roof Type Composition
Private Pool No
Building
Lot Description Subdivision Lot
Faces North
Story 1
Foundation Slab
Lot Size Range 0 Up To 1/4 Acre
Builder Name Cervelle Homes
Sewer Public Sewer
Water Public Water
Structure Type Brick,Cement Board
New Construction No
Schools
Elementary Schools E C Mason Elementary School
Middle Schools Manvel Junior High School
High Schools Manvel High School
School District 3 - Alvin
Others
Restrictions Deed Restrictions
Tax ID 6033-2004-007
Ownership Full Ownership
Energy Description Ceiling Fans,Digital Program Thermostat,High-Efficiency HVAC,Insulated/Low-E windows
Acceptable Financing Cash Sale, Conventional, FHA, VA
Tax Rate 3.4407
Disclosures Exclusions, Mud, Sellers Disclosure
Listing Terms Cash Sale, Conventional, FHA, VA
Financing Cash Sale,Conventional,FHA,VA
Special Listing Condition Exclusions, Mud, Sellers Disclosure
Read Less
Want to know what your home might be worth? Contact us for a FREE valuation!

Our team is ready to help you sell your home for the highest possible price ASAP

Bought with Coldwell Banker Realty






