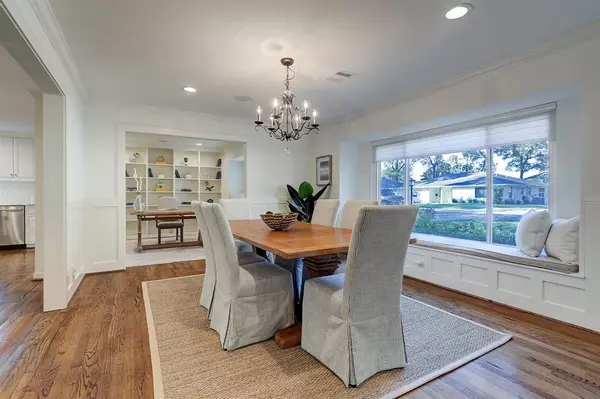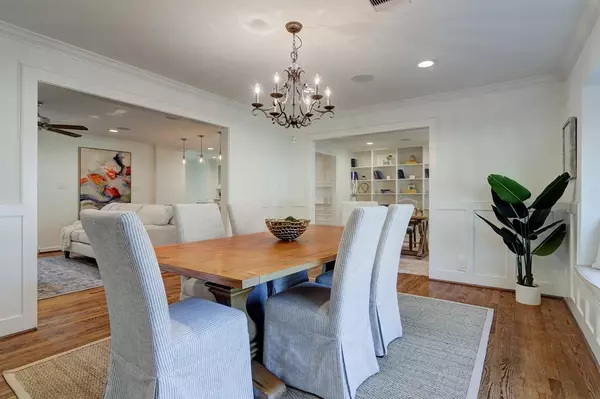$850,000
For more information regarding the value of a property, please contact us for a free consultation.
1519 Del Norte ST Houston, TX 77018
4 Beds
3 Baths
2,778 SqFt
Key Details
Property Type Single Family Home
Listing Status Sold
Purchase Type For Sale
Square Footage 2,778 sqft
Price per Sqft $300
Subdivision Ella Lee Forest
MLS Listing ID 42489994
Sold Date 03/20/23
Style Traditional
Bedrooms 4
Full Baths 3
HOA Y/N 1
Year Built 1959
Annual Tax Amount $15,187
Tax Year 2022
Lot Size 9,282 Sqft
Acres 0.2131
Property Description
Beautifully appointed and fully remodeled in 2014, this ranch style home is nestled in Oak Forest's
Ella Lee Forest and zoned to Oak Forest Elementary!
2014 Remodel includes: New roof, New PEX supply lines, New HVAC (5 ton, 15
SEER), and New Water Heaters (two tanks).
The Gorgeous Kitchen is open to the family room with Calcutta marble countertops and plenty of storage!
Three full bathrooms were also taken to the studs and configured with marble vanities. The primary bath is complete with a separate soaking tub and walk in shower! Beautiful Oak Wood flooring
throughout! Great size laundry room and the playroom/sunroom was added in 2014! *per seller
Location
State TX
County Harris
Area Oak Forest East Area
Rooms
Bedroom Description All Bedrooms Down,Primary Bed - 1st Floor,Walk-In Closet
Other Rooms Home Office/Study
Kitchen Island w/o Cooktop, Kitchen open to Family Room, Pantry, Soft Closing Cabinets, Soft Closing Drawers
Interior
Interior Features Alarm System - Leased, Crown Molding, Drapes/Curtains/Window Cover, Dryer Included, Refrigerator Included, Washer Included
Heating Central Gas
Cooling Central Electric
Flooring Carpet, Tile, Wood
Exterior
Exterior Feature Back Yard Fenced, Fully Fenced, Patio/Deck, Sprinkler System
Garage Detached Garage
Garage Spaces 2.0
Roof Type Composition
Street Surface Concrete
Accessibility Driveway Gate
Private Pool No
Building
Lot Description Subdivision Lot
Story 1
Foundation Slab
Lot Size Range 0 Up To 1/4 Acre
Sewer Public Sewer
Water Public Water
Structure Type Brick,Cement Board
New Construction No
Schools
Elementary Schools Oak Forest Elementary School (Houston)
Middle Schools Black Middle School
High Schools Waltrip High School
School District 27 - Houston
Others
Restrictions Deed Restrictions
Tax ID 084-548-000-0146
Energy Description Attic Vents,Ceiling Fans,Digital Program Thermostat,High-Efficiency HVAC,Insulated Doors,Insulated/Low-E windows,Insulation - Other
Acceptable Financing Cash Sale, Conventional, FHA
Tax Rate 2.3307
Disclosures Sellers Disclosure
Listing Terms Cash Sale, Conventional, FHA
Financing Cash Sale,Conventional,FHA
Special Listing Condition Sellers Disclosure
Read Less
Want to know what your home might be worth? Contact us for a FREE valuation!

Our team is ready to help you sell your home for the highest possible price ASAP

Bought with Happen Houston






