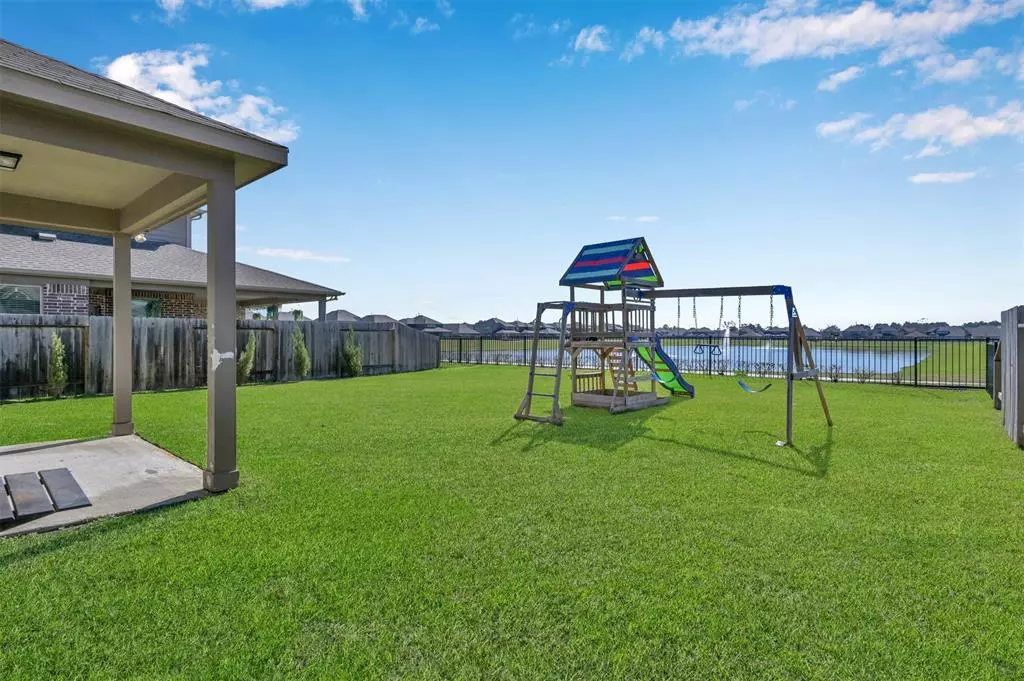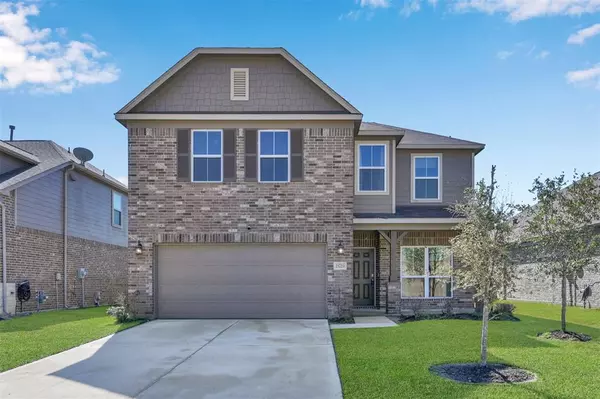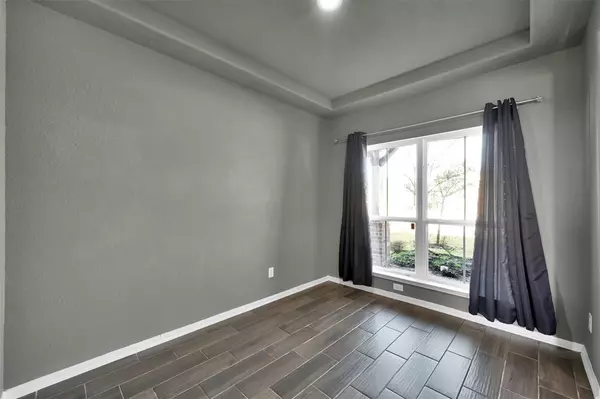$350,000
For more information regarding the value of a property, please contact us for a free consultation.
15719 Chestnut Branch TRL Cypress, TX 77429
3 Beds
2.1 Baths
2,188 SqFt
Key Details
Property Type Single Family Home
Listing Status Sold
Purchase Type For Sale
Square Footage 2,188 sqft
Price per Sqft $159
Subdivision Telge Ranch Sec 1
MLS Listing ID 63197718
Sold Date 03/23/23
Style Traditional
Bedrooms 3
Full Baths 2
Half Baths 1
HOA Fees $49/ann
HOA Y/N 1
Year Built 2018
Annual Tax Amount $287,646
Tax Year 2022
Lot Size 6,144 Sqft
Acres 0.141
Property Description
Own your own waterfront paradise with this stunning 2 story, 3 bedroom, 2.5 bath, brick elevation (4-sided) home with a game room. This home has an array of modern amenities, such as a beautiful kitchen with granite countertops, tile backsplash, stainless steel appliances, ample counterspace & a walk in pantry. The electric fireplace in the living room adds a cozy & inviting ambience to the room. With breathtaking views of the lake from the primary bedroom, living room, game room & kitchen. The dining room boasts a large window & tray ceiling. The primary en-suite bath offers a relaxing tub, separate shower, dual vanities & dual closets. Enjoy grilling, relaxing & lake views on the covered patio, or take a walk on the walking trail around the lake from your backyard. With almost $30,000 in upgrades, this home is sure to impress. The neighborhood amenities include a playground & splashpad plus it's located near Hwy 290, 99 and SH-249 & HEB within 5 min.
Location
State TX
County Harris
Area Cypress North
Rooms
Bedroom Description All Bedrooms Up,Primary Bed - 2nd Floor,Walk-In Closet
Other Rooms Den, Family Room, Formal Dining, Gameroom Up, Living Area - 1st Floor, Living Area - 2nd Floor, Utility Room in House
Master Bathroom Half Bath, Primary Bath: Double Sinks, Primary Bath: Separate Shower, Primary Bath: Soaking Tub, Primary Bath: Tub/Shower Combo, Secondary Bath(s): Tub/Shower Combo
Den/Bedroom Plus 4
Kitchen Breakfast Bar, Kitchen open to Family Room, Pantry, Walk-in Pantry
Interior
Heating Central Gas
Cooling Central Electric
Flooring Tile, Vinyl
Fireplaces Number 1
Fireplaces Type Mock Fireplace
Exterior
Exterior Feature Back Yard, Back Yard Fenced, Covered Patio/Deck, Fully Fenced, Patio/Deck, Porch
Garage Attached Garage, Attached/Detached Garage
Garage Spaces 2.0
Garage Description Double-Wide Driveway
Waterfront Description Lake View,Lakefront
Roof Type Composition
Street Surface Asphalt
Private Pool No
Building
Lot Description Cleared, Subdivision Lot, Water View, Waterfront
Story 2
Foundation Slab
Lot Size Range 0 Up To 1/4 Acre
Builder Name Long Lake Ltd.
Sewer Public Sewer
Water Water District
Structure Type Brick,Cement Board,Wood
New Construction No
Schools
Elementary Schools Black Elementary School (Cypress-Fairbanks)
Middle Schools Hamilton Middle School (Cypress-Fairbanks)
High Schools Cy-Fair High School
School District 13 - Cypress-Fairbanks
Others
HOA Fee Include Grounds,Recreational Facilities
Senior Community No
Restrictions Deed Restrictions
Tax ID 138-694-004-0011
Ownership Full Ownership
Acceptable Financing Cash Sale, Conventional, FHA, Investor, Seller to Contribute to Buyer's Closing Costs, VA
Tax Rate 2.6981
Disclosures Exclusions, Mud, Sellers Disclosure
Listing Terms Cash Sale, Conventional, FHA, Investor, Seller to Contribute to Buyer's Closing Costs, VA
Financing Cash Sale,Conventional,FHA,Investor,Seller to Contribute to Buyer's Closing Costs,VA
Special Listing Condition Exclusions, Mud, Sellers Disclosure
Read Less
Want to know what your home might be worth? Contact us for a FREE valuation!

Our team is ready to help you sell your home for the highest possible price ASAP

Bought with Walzel Properties - Corporate Office






