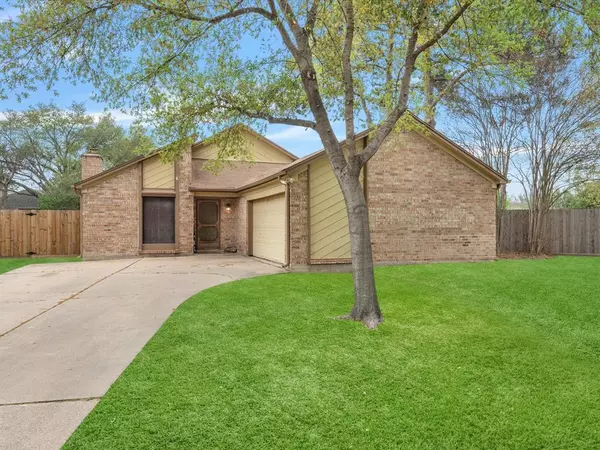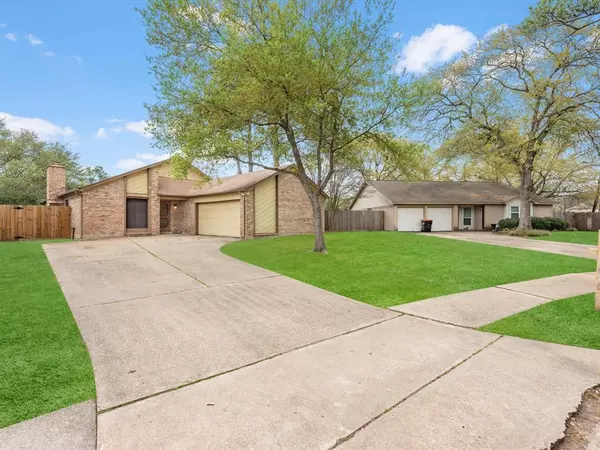$225,000
For more information regarding the value of a property, please contact us for a free consultation.
16102 Golden Sage LN Cypress, TX 77429
3 Beds
2 Baths
1,636 SqFt
Key Details
Property Type Single Family Home
Listing Status Sold
Purchase Type For Sale
Square Footage 1,636 sqft
Price per Sqft $146
Subdivision Cypress Point
MLS Listing ID 49966257
Sold Date 03/27/23
Style Traditional
Bedrooms 3
Full Baths 2
HOA Fees $47/ann
HOA Y/N 1
Year Built 1980
Annual Tax Amount $4,488
Tax Year 2022
Lot Size 9,000 Sqft
Acres 0.2066
Property Description
Fantastic home with a park like backyard now available in the highly acclaimed community of Cypress Point. Every detail for this home has been lovingly cared for. Special touches include vinyl wood flooring in all main areas of the home, cozy fireplace and high ceilings in an expansive living room, updated kitchen backsplash, light and bright breakfast area off the kitchen with views to the backyard. The large master bedroom is spacious and calming with more views to the back patio and the spa like master bath area has a large glass and stone stand up shower and walk in closet. The two generous sized bedrooms, also with no carpets, are down the hall with their own shared bath and a private office with large windows at the front of the home. The jewel is the back yard with large trees and plenty of space for friends and family and cozy brick paved patio to enjoy summer evenings. Cy-Fair ISD! Call to schedule your appointment today!!
Location
State TX
County Harris
Area Cypress North
Rooms
Bedroom Description All Bedrooms Down,En-Suite Bath,Primary Bed - 1st Floor,Split Plan,Walk-In Closet
Other Rooms 1 Living Area, Breakfast Room, Family Room, Home Office/Study, Kitchen/Dining Combo, Utility Room in House
Master Bathroom Primary Bath: Double Sinks, Primary Bath: Shower Only, Secondary Bath(s): Tub/Shower Combo
Interior
Interior Features Fire/Smoke Alarm, High Ceiling
Heating Central Gas
Cooling Central Electric
Flooring Laminate, Tile, Vinyl
Fireplaces Number 1
Fireplaces Type Wood Burning Fireplace
Exterior
Exterior Feature Back Yard, Back Yard Fenced, Side Yard
Garage Attached Garage
Garage Spaces 2.0
Garage Description Auto Garage Door Opener
Roof Type Composition
Private Pool No
Building
Lot Description Cul-De-Sac
Faces South
Story 1
Foundation Slab
Lot Size Range 0 Up To 1/4 Acre
Sewer Public Sewer
Water Public Water
Structure Type Brick,Stone,Stucco
New Construction No
Schools
Elementary Schools Farney Elementary School
Middle Schools Goodson Middle School
High Schools Cypress Woods High School
School District 13 - Cypress-Fairbanks
Others
Senior Community No
Restrictions Deed Restrictions
Tax ID 114-277-009-0008
Ownership Full Ownership
Energy Description Ceiling Fans,HVAC>13 SEER,North/South Exposure
Acceptable Financing Cash Sale, Conventional, FHA, VA
Tax Rate 2.6281
Disclosures Mud, Sellers Disclosure
Listing Terms Cash Sale, Conventional, FHA, VA
Financing Cash Sale,Conventional,FHA,VA
Special Listing Condition Mud, Sellers Disclosure
Read Less
Want to know what your home might be worth? Contact us for a FREE valuation!

Our team is ready to help you sell your home for the highest possible price ASAP

Bought with RE/MAX Universal






