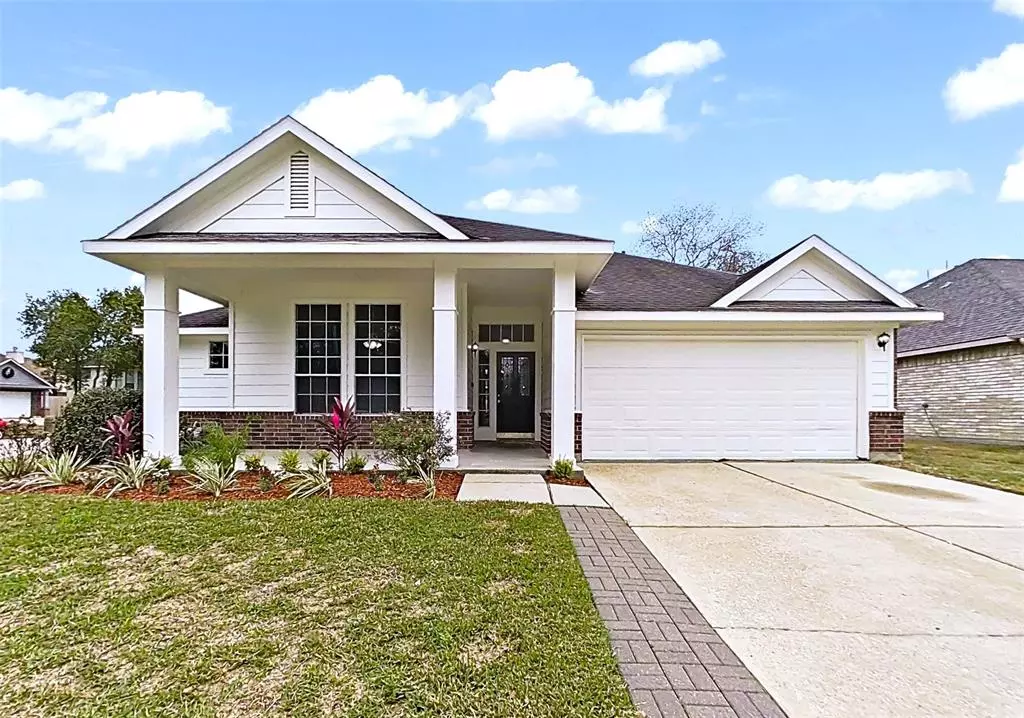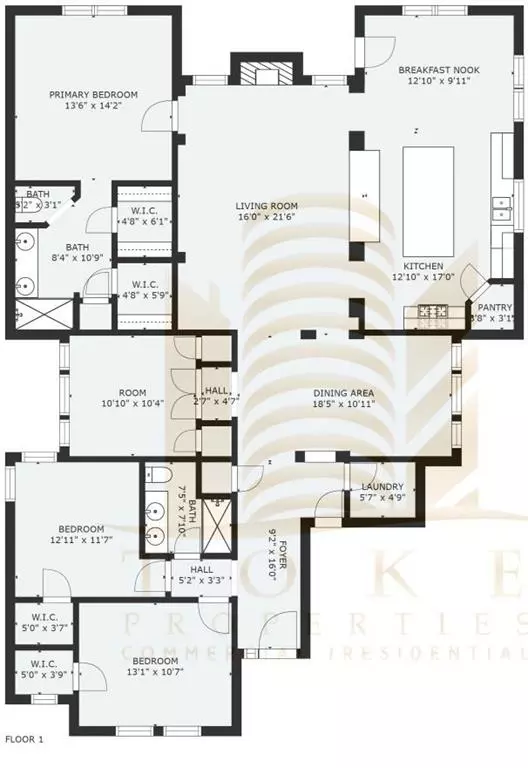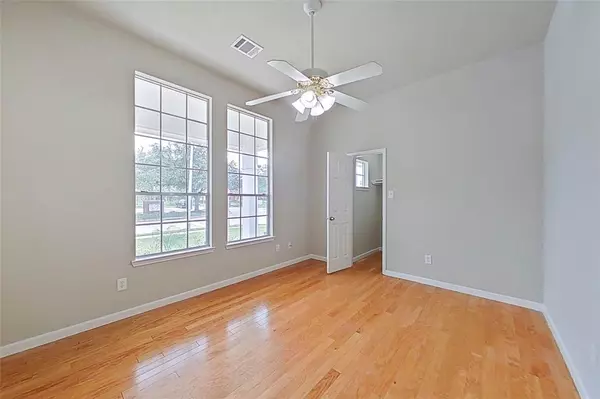$274,786
For more information regarding the value of a property, please contact us for a free consultation.
20814 Normandy Forest DR Spring, TX 77388
4 Beds
2 Baths
1,874 SqFt
Key Details
Property Type Single Family Home
Listing Status Sold
Purchase Type For Sale
Square Footage 1,874 sqft
Price per Sqft $146
Subdivision Normandy Forest Sec 05
MLS Listing ID 45181641
Sold Date 03/26/23
Style Traditional
Bedrooms 4
Full Baths 2
HOA Fees $40/ann
HOA Y/N 1
Year Built 2000
Annual Tax Amount $7,093
Tax Year 2022
Lot Size 7,175 Sqft
Acres 0.1647
Property Description
Well Maintained Four Bedroom, Two Bathroom Home on a Corner Lot. High Ceilings in the Foyer, Two Bedrooms Share the Common Bath. Formal Dining Area and Additional Room with French Doors can be used as the Fourth Bedroom or easily transformed to a Home Office. Large Kitchen with Natural Wood Cabinetry and a Breakfast Room. Large Living Room has High Ceilings and Gas Fireplace. Primary Bathroom off the Living Room has High Ceilings and a Fantastic Primary Bathroom. Primary Bath has Dual Vanities, Tub/Shower Combo, Water Closet and His & Her Walk-in Closets. Plenty of backyard space as well as Community Amenities. Check out the Virtual Tour and Schedule a Viewing Today!
Location
State TX
County Harris
Area Spring/Klein
Rooms
Bedroom Description All Bedrooms Down,En-Suite Bath,Primary Bed - 1st Floor,Walk-In Closet
Other Rooms Breakfast Room, Family Room, Formal Dining, Living Area - 1st Floor, Utility Room in House
Master Bathroom Primary Bath: Double Sinks, Primary Bath: Tub/Shower Combo, Secondary Bath(s): Double Sinks, Secondary Bath(s): Tub/Shower Combo
Kitchen Breakfast Bar, Island w/o Cooktop, Kitchen open to Family Room
Interior
Interior Features Formal Entry/Foyer, High Ceiling
Heating Central Gas
Cooling Central Electric
Flooring Tile, Wood
Fireplaces Number 1
Exterior
Exterior Feature Back Yard, Back Yard Fenced, Patio/Deck
Garage Attached Garage
Garage Spaces 2.0
Garage Description Additional Parking, Auto Garage Door Opener, Double-Wide Driveway
Roof Type Composition
Private Pool No
Building
Lot Description Cul-De-Sac, Subdivision Lot
Story 1
Foundation Slab
Lot Size Range 0 Up To 1/4 Acre
Water Water District
Structure Type Brick,Vinyl
New Construction No
Schools
Elementary Schools Kreinhop Elementary School
Middle Schools Schindewolf Intermediate School
High Schools Klein Collins High School
School District 32 - Klein
Others
Senior Community No
Restrictions Deed Restrictions
Tax ID 120-968-001-0010
Energy Description Ceiling Fans,Digital Program Thermostat
Tax Rate 2.804
Disclosures Sellers Disclosure
Special Listing Condition Sellers Disclosure
Read Less
Want to know what your home might be worth? Contact us for a FREE valuation!

Our team is ready to help you sell your home for the highest possible price ASAP

Bought with Newhomeprograms.com LLC






