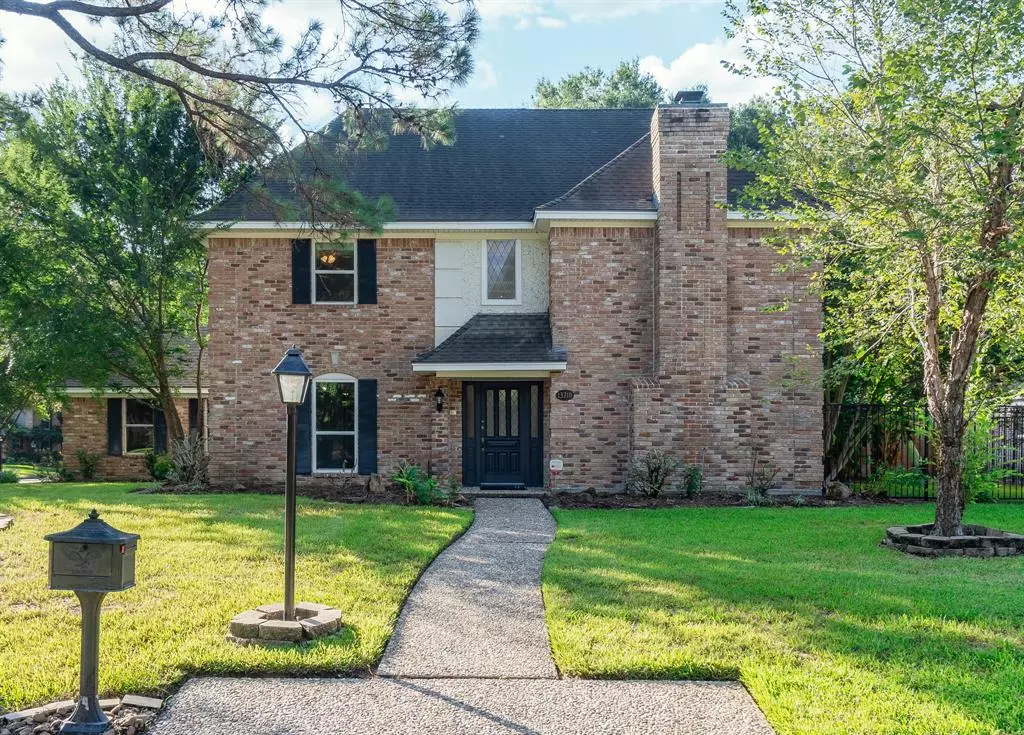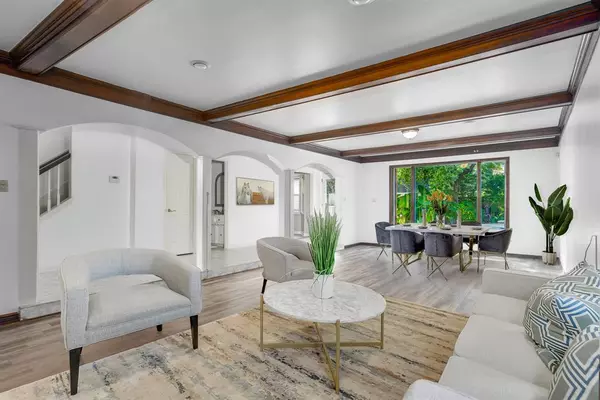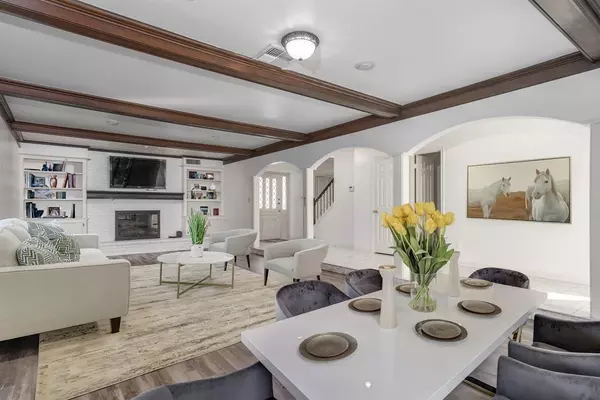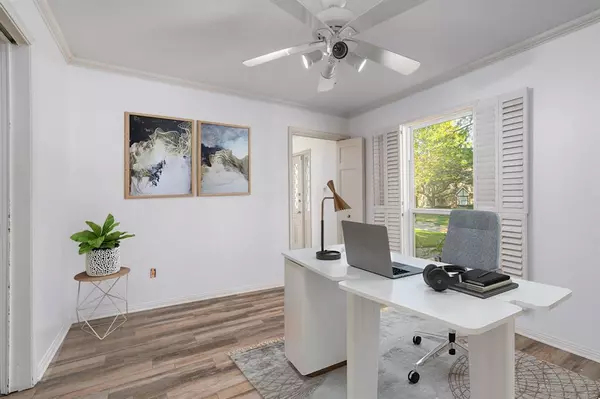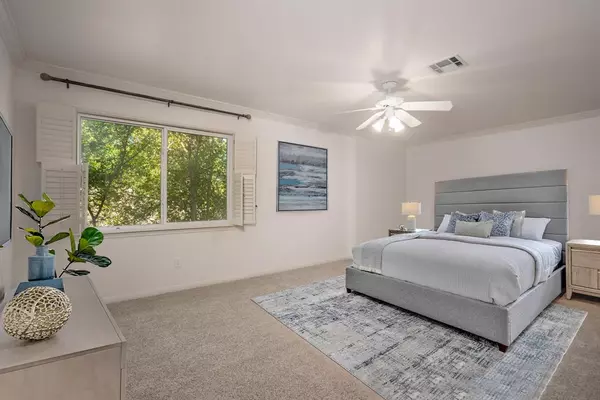$340,000
For more information regarding the value of a property, please contact us for a free consultation.
13718 Foxmoor LN Houston, TX 77069
4 Beds
2.1 Baths
2,501 SqFt
Key Details
Property Type Single Family Home
Listing Status Sold
Purchase Type For Sale
Square Footage 2,501 sqft
Price per Sqft $135
Subdivision Huntwick Forest
MLS Listing ID 53468222
Sold Date 03/31/23
Style Traditional
Bedrooms 4
Full Baths 2
Half Baths 1
HOA Fees $13/ann
HOA Y/N 1
Year Built 1973
Annual Tax Amount $5,559
Tax Year 2021
Lot Size 10,800 Sqft
Acres 0.2479
Property Description
WELCOME HOME. A unique charming place in Huntwick. Great street on cul de sac. Corner lot w/mature trees and beautiful brick elevation. As you enter the home, you are welcomed to a full view of the pool/patio thru an oversize window. Great kitchen space & breakfast room with gorgeous view to the backyard. Study or hobby room has a window facing the front of the house, next to kitchen. Step down Living room/Formal dining area has a large bookcase surrounding the gas log brick fireplace. Upstairs all rooms are large w/very spacious closets. Primary bedroom is oversize with a bookcase on corner. Large window, his and her closet, combo shower/tub. This house is absolutely beautiful with tons of potentials to make it even nicer, if desired. Patio is an oasis with a large pool, mature live oak and shaded plants. It has a side yard for pets or a small garden. This house won't last. Elegant elevation makes this home very attractive as you see it from the street. Beautiful inside and outside!!!
Location
State TX
County Harris
Area Champions Area
Rooms
Bedroom Description All Bedrooms Up,Primary Bed - 2nd Floor,Sitting Area,Walk-In Closet
Other Rooms 1 Living Area, Breakfast Room, Family Room, Formal Dining, Home Office/Study, Kitchen/Dining Combo, Living Area - 1st Floor, Utility Room in House
Kitchen Breakfast Bar, Pantry, Under Cabinet Lighting
Interior
Interior Features Drapes/Curtains/Window Cover, High Ceiling, Refrigerator Included
Heating Central Gas
Cooling Central Gas
Flooring Carpet, Tile
Fireplaces Number 1
Fireplaces Type Gaslog Fireplace
Exterior
Exterior Feature Back Yard Fenced, Fully Fenced, Patio/Deck, Side Yard, Sprinkler System, Subdivision Tennis Court
Garage Attached Garage
Garage Spaces 2.0
Garage Description Auto Garage Door Opener, Double-Wide Driveway
Pool 1
Roof Type Composition
Street Surface Curbs
Private Pool Yes
Building
Lot Description Corner, Cul-De-Sac, Subdivision Lot
Story 2
Foundation Slab on Builders Pier
Lot Size Range 0 Up To 1/4 Acre
Water Water District
Structure Type Brick
New Construction No
Schools
Elementary Schools Yeager Elementary School (Cypress-Fairbanks)
Middle Schools Bleyl Middle School
High Schools Cypress Creek High School
School District 13 - Cypress-Fairbanks
Others
Restrictions Deed Restrictions
Tax ID 105-112-000-0005
Ownership Full Ownership
Energy Description Ceiling Fans,Digital Program Thermostat,Insulated/Low-E windows,Insulation - Blown Fiberglass
Acceptable Financing Cash Sale, Conventional, Non-Escalating, VA
Tax Rate 2.4306
Disclosures Mud, Sellers Disclosure
Listing Terms Cash Sale, Conventional, Non-Escalating, VA
Financing Cash Sale,Conventional,Non-Escalating,VA
Special Listing Condition Mud, Sellers Disclosure
Read Less
Want to know what your home might be worth? Contact us for a FREE valuation!

Our team is ready to help you sell your home for the highest possible price ASAP

Bought with Norhill Realty


