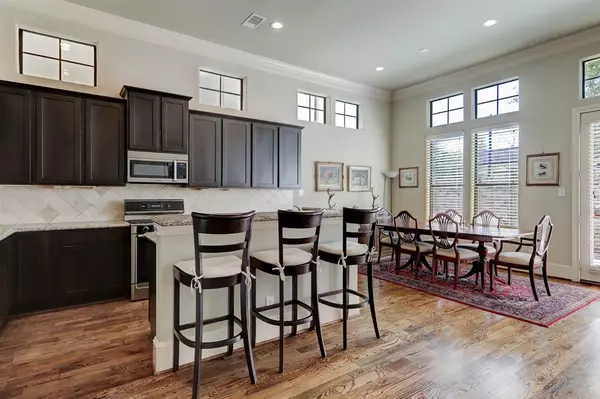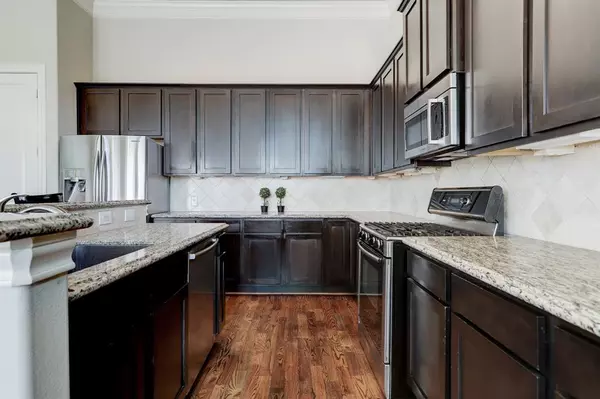$525,000
For more information regarding the value of a property, please contact us for a free consultation.
9602 Pemberton TRCE Houston, TX 77025
4 Beds
3.1 Baths
2,787 SqFt
Key Details
Property Type Single Family Home
Listing Status Sold
Purchase Type For Sale
Square Footage 2,787 sqft
Price per Sqft $182
Subdivision Pemberton Crescent 02 Amd
MLS Listing ID 10374717
Sold Date 03/31/23
Style Mediterranean
Bedrooms 4
Full Baths 3
Half Baths 1
HOA Fees $138/ann
HOA Y/N 1
Year Built 2010
Annual Tax Amount $9,615
Tax Year 2022
Lot Size 2,388 Sqft
Acres 0.0548
Property Description
Welcome to your dream home! This magnificent 4 bedroom, 3 bathroom beauty is located in the desirable gated community of 9602 Pemberton. The 2,388 sqft home is sure to impress with its bright and airy living room featuring floor-to-ceiling windows, as well as a patio boasting lovely hardscape. The kitchen is a chef's paradise with plenty of cabinet space, including under cabinet lighting, full size pantry, granite countertops and all matching appliances. This open concept with a bar area is perfect for entertaining friends and family. To top it off, this lovely home also has two sinks and a jacuzzi tub in the master suite that leads out to the Primary bedroom with its own sitting area. Don't miss out on this amazing opportunity! Contact us now to book a viewing!
Location
State TX
County Harris
Area Knollwood/Woodside Area
Rooms
Other Rooms Kitchen/Dining Combo
Master Bathroom Primary Bath: Double Sinks, Primary Bath: Jetted Tub, Primary Bath: Separate Shower
Kitchen Kitchen open to Family Room, Pantry, Under Cabinet Lighting
Interior
Interior Features Alarm System - Owned, Crown Molding, Fire/Smoke Alarm, Formal Entry/Foyer, High Ceiling
Heating Central Gas
Cooling Central Electric
Flooring Carpet, Stone, Tile, Wood
Exterior
Exterior Feature Back Yard Fenced, Controlled Subdivision Access, Patio/Deck
Garage Attached Garage
Garage Spaces 2.0
Garage Description Additional Parking
Roof Type Composition
Street Surface Concrete,Curbs,Gutters
Private Pool No
Building
Lot Description Patio Lot, Subdivision Lot
Faces East
Story 3
Foundation Slab
Lot Size Range 0 Up To 1/4 Acre
Sewer Public Sewer
Water Public Water
Structure Type Cement Board,Stucco
New Construction No
Schools
Elementary Schools Longfellow Elementary School (Houston)
Middle Schools Pershing Middle School
High Schools Bellaire High School
School District 27 - Houston
Others
HOA Fee Include Limited Access Gates
Senior Community No
Restrictions Deed Restrictions
Tax ID 126-039-001-0004
Energy Description Ceiling Fans,Digital Program Thermostat,Energy Star Appliances,High-Efficiency HVAC,HVAC>13 SEER,Insulated/Low-E windows,Insulation - Blown Fiberglass,Radiant Attic Barrier,Tankless/On-Demand H2O Heater
Acceptable Financing Cash Sale, Conventional, FHA, VA
Tax Rate 2.2019
Disclosures Sellers Disclosure
Listing Terms Cash Sale, Conventional, FHA, VA
Financing Cash Sale,Conventional,FHA,VA
Special Listing Condition Sellers Disclosure
Read Less
Want to know what your home might be worth? Contact us for a FREE valuation!

Our team is ready to help you sell your home for the highest possible price ASAP

Bought with Good Day REalty






