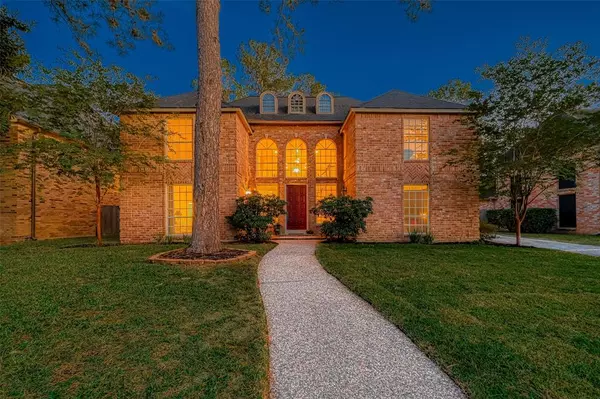$495,000
For more information regarding the value of a property, please contact us for a free consultation.
24615 Mount Auburn DR Katy, TX 77494
5 Beds
3.1 Baths
3,532 SqFt
Key Details
Property Type Single Family Home
Listing Status Sold
Purchase Type For Sale
Square Footage 3,532 sqft
Price per Sqft $135
Subdivision Pin Oak Village Sec 1
MLS Listing ID 5777600
Sold Date 04/06/23
Style Traditional
Bedrooms 5
Full Baths 3
Half Baths 1
HOA Fees $68/ann
HOA Y/N 1
Year Built 1982
Annual Tax Amount $7,892
Tax Year 2021
Lot Size 0.253 Acres
Acres 0.2534
Property Description
Welcome to this beautiful 2-story home w/ 5 bedrooms & 3.5 bathrooms in the lovely Pin Oak Village. As you enter,You will be greeted by a bright entry w/ soaring ceiling.The casual dining opens to the family room w/ an upgraded fireplace & wall of windows filling the home w/ample natural light, open to a wet bar nook to sit and chat w/friends! The kitchen boasts lots of cabinets, granite countertops, tile backsplash, & a breakfast nook. The first-floor primary bedroom hosts an en-suite w/ dual vanity sink, tons of cabinets, jacuzzi tub, separate glass enclosed shower, & a walk-in closet. Custom molding throughout the home provides an elegant unique touch.On the 2nd floor, you will find 4 more bedrooms & a game room w/ built in cabinets.Your backyard looks serene & relaxing with tall mature trees.Background is gigantic which can easily accommodate future pool & other entertainment features. Zoned to Katy ISD schools, easy access to 99 towards Richmond shopping and minutes from I-10.
Location
State TX
County Fort Bend
Area Katy - Southwest
Rooms
Bedroom Description En-Suite Bath,Primary Bed - 1st Floor,Walk-In Closet
Other Rooms Breakfast Room, Family Room, Formal Dining, Formal Living, Gameroom Up, Utility Room in House
Master Bathroom Half Bath, Primary Bath: Double Sinks, Primary Bath: Separate Shower, Primary Bath: Soaking Tub, Secondary Bath(s): Double Sinks, Secondary Bath(s): Tub/Shower Combo, Vanity Area
Kitchen Island w/o Cooktop, Pantry
Interior
Interior Features High Ceiling
Heating Central Gas
Cooling Central Electric
Flooring Carpet, Laminate, Tile
Fireplaces Number 2
Fireplaces Type Gaslog Fireplace
Exterior
Exterior Feature Back Yard Fenced, Patio/Deck
Garage Detached Garage
Garage Spaces 2.0
Roof Type Composition
Private Pool No
Building
Lot Description Subdivision Lot
Story 2
Foundation Slab
Lot Size Range 1/4 Up to 1/2 Acre
Water Water District
Structure Type Brick
New Construction No
Schools
Elementary Schools Katy Elementary School
Middle Schools Woodcreek Junior High School
High Schools Katy High School
School District 30 - Katy
Others
Senior Community No
Restrictions Deed Restrictions
Tax ID 6731-01-002-0050-914
Energy Description Ceiling Fans
Acceptable Financing Cash Sale, Conventional, FHA, VA
Tax Rate 2.3143
Disclosures Mud, Sellers Disclosure
Listing Terms Cash Sale, Conventional, FHA, VA
Financing Cash Sale,Conventional,FHA,VA
Special Listing Condition Mud, Sellers Disclosure
Read Less
Want to know what your home might be worth? Contact us for a FREE valuation!

Our team is ready to help you sell your home for the highest possible price ASAP

Bought with Coldwell Banker Realty - Memorial Office






