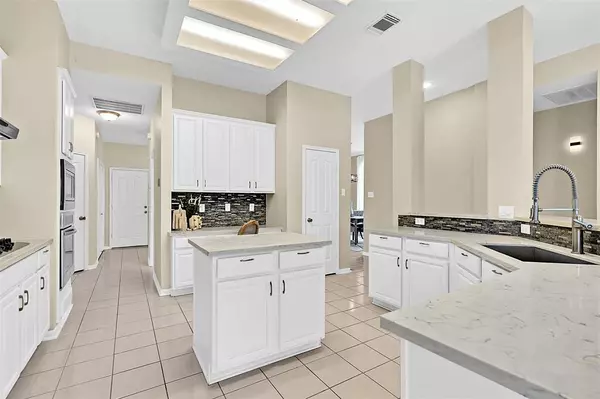$355,000
For more information regarding the value of a property, please contact us for a free consultation.
3223 Benrus CT Pearland, TX 77584
4 Beds
2.1 Baths
2,344 SqFt
Key Details
Property Type Single Family Home
Listing Status Sold
Purchase Type For Sale
Square Footage 2,344 sqft
Price per Sqft $162
Subdivision Fairway Village Sec 2 Ph 1 At
MLS Listing ID 47654519
Sold Date 04/11/23
Style Traditional
Bedrooms 4
Full Baths 2
Half Baths 1
HOA Fees $62/ann
HOA Y/N 1
Year Built 1998
Annual Tax Amount $6,983
Tax Year 2022
Lot Size 7,013 Sqft
Acres 0.161
Property Description
Desirable single-story 4-bedroom home on a cul-de-sac lot in master planned Fairway Village at Silverlake! Freshly mulched landscaping sets the stage for this light & bright design featuring recent paint, elevated ceilings, & crown molding that extends throughout the formal living room with wood floors & a bay window and into the adjoining dining room. From there, the floorplan flows into an updated island kitchen with quartz counters, a glass tile backsplash, white cabinetry, stainless appliances, a wrap-around breakfast bar with plenty of seating space, & a sunlit breakfast room. Tucked beyond the kitchen, a cozy family room with a gas log fireplace is perfect for relaxing. The split floorplan offers privacy for the master suite with dual vanities, a jetted tub, & a separate shower. Outdoors, enjoy the covered patio with extended decking or take advantage of the fabulous community amenities that include pools, splash pads, parks, sports courts, & miles of walking trails.
Location
State TX
County Brazoria
Community Silver Lake
Area Pearland
Rooms
Bedroom Description All Bedrooms Down,En-Suite Bath,Primary Bed - 1st Floor,Sitting Area,Split Plan,Walk-In Closet
Other Rooms Breakfast Room, Family Room, Formal Dining, Formal Living, Living Area - 1st Floor, Utility Room in House
Master Bathroom Half Bath, Primary Bath: Double Sinks, Primary Bath: Jetted Tub, Primary Bath: Separate Shower, Secondary Bath(s): Tub/Shower Combo, Vanity Area
Den/Bedroom Plus 4
Kitchen Breakfast Bar, Island w/o Cooktop, Kitchen open to Family Room, Pantry
Interior
Interior Features Crown Molding, Drapes/Curtains/Window Cover, High Ceiling
Heating Central Gas
Cooling Central Electric
Flooring Carpet, Engineered Wood, Tile
Fireplaces Number 1
Fireplaces Type Gas Connections, Gaslog Fireplace
Exterior
Exterior Feature Back Yard Fenced, Covered Patio/Deck, Patio/Deck, Sprinkler System
Garage Attached Garage
Garage Spaces 2.0
Garage Description Auto Garage Door Opener, Double-Wide Driveway
Roof Type Composition
Street Surface Concrete,Curbs
Private Pool No
Building
Lot Description Cul-De-Sac, Subdivision Lot
Faces West
Story 1
Foundation Slab
Lot Size Range 0 Up To 1/4 Acre
Sewer Public Sewer
Water Public Water, Water District
Structure Type Brick,Cement Board
New Construction No
Schools
Elementary Schools Massey Ranch Elementary School
Middle Schools Pearland Junior High South
High Schools Glenda Dawson High School
School District 42 - Pearland
Others
HOA Fee Include Grounds,Recreational Facilities
Senior Community No
Restrictions Deed Restrictions
Tax ID 4027-2004-015
Ownership Full Ownership
Energy Description Ceiling Fans,Digital Program Thermostat,Insulated/Low-E windows
Acceptable Financing Cash Sale, Conventional, FHA, VA
Tax Rate 2.2258
Disclosures Mud, Sellers Disclosure
Listing Terms Cash Sale, Conventional, FHA, VA
Financing Cash Sale,Conventional,FHA,VA
Special Listing Condition Mud, Sellers Disclosure
Read Less
Want to know what your home might be worth? Contact us for a FREE valuation!

Our team is ready to help you sell your home for the highest possible price ASAP

Bought with Sandhill Commercial Real Estate, LLC






