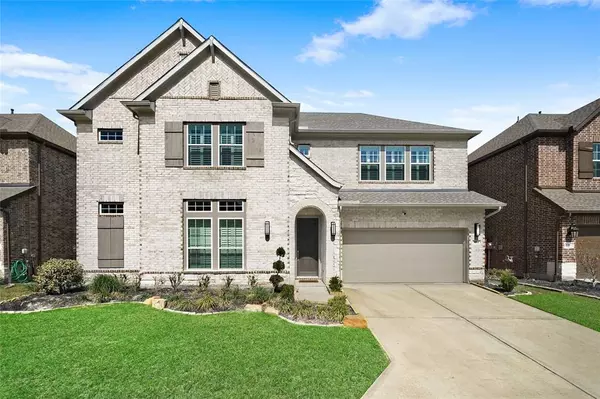$625,000
For more information regarding the value of a property, please contact us for a free consultation.
534 Kingston LN Shenandoah, TX 77384
3 Beds
3.1 Baths
3,205 SqFt
Key Details
Property Type Single Family Home
Listing Status Sold
Purchase Type For Sale
Square Footage 3,205 sqft
Price per Sqft $195
Subdivision Wellman Manor
MLS Listing ID 5849180
Sold Date 04/12/23
Style Contemporary/Modern,Traditional
Bedrooms 3
Full Baths 3
Half Baths 1
HOA Fees $200/ann
HOA Y/N 1
Year Built 2021
Annual Tax Amount $8,479
Tax Year 2022
Lot Size 4,873 Sqft
Acres 0.1119
Property Description
Elegance and refined craftsmanship define this stunning home--in gated Wellman Manor--featuring extensive builder upgrades and high-end finishes throughout. Open floorplan lends itself beautifully to modern lifestyles and entertaining. 12' ceilings, Moen FloSmart water monitoring/shutoff system, tankless water heaters, upgraded flooring, climate-controlled storage off gameroom, plantation shutters and Armorglass security film on windows. Kitchen details include an expansive island, custom cabinetry, extensive storage, large walk-in pantry, marble backsplashes, and a multitude of other convenience features. Downstairs study located off front entry provides privacy when needed. Spacious Owner’s Retreat offers a luxury bath experience with dual sinks, customized closet, expanded shower and quartz counters. Upstairs secondary bedrooms provide ensuite baths and generous room sizes. Gameroom is also located upstairs. Low tax rate and easy access to I-45 and The Woodlands area amenities!
Location
State TX
County Montgomery
Area Spring Northeast
Rooms
Den/Bedroom Plus 3
Interior
Heating Central Electric
Cooling Central Electric
Exterior
Garage Attached Garage
Garage Spaces 2.0
Garage Description Auto Garage Door Opener
Roof Type Composition
Street Surface Concrete,Curbs,Gutters
Accessibility Driveway Gate
Private Pool No
Building
Lot Description Subdivision Lot
Story 2
Foundation Slab
Lot Size Range 0 Up To 1/4 Acre
Builder Name Weekley
Sewer Public Sewer
Water Public Water
Structure Type Brick
New Construction No
Schools
Elementary Schools Lamar Elementary School (Conroe)
Middle Schools Knox Junior High School
High Schools The Woodlands College Park High School
School District 11 - Conroe
Others
HOA Fee Include Limited Access Gates
Restrictions Deed Restrictions
Tax ID 9546-00-03000
Energy Description Ceiling Fans,Digital Program Thermostat,Energy Star Appliances,High-Efficiency HVAC,Insulated Doors,Insulated/Low-E windows,Other Energy Features,Radiant Attic Barrier,Tankless/On-Demand H2O Heater
Acceptable Financing Cash Sale, Conventional
Tax Rate 1.7945
Disclosures Exclusions, Sellers Disclosure
Green/Energy Cert Energy Star Qualified Home
Listing Terms Cash Sale, Conventional
Financing Cash Sale,Conventional
Special Listing Condition Exclusions, Sellers Disclosure
Read Less
Want to know what your home might be worth? Contact us for a FREE valuation!

Our team is ready to help you sell your home for the highest possible price ASAP

Bought with Keller Williams Woodlands






