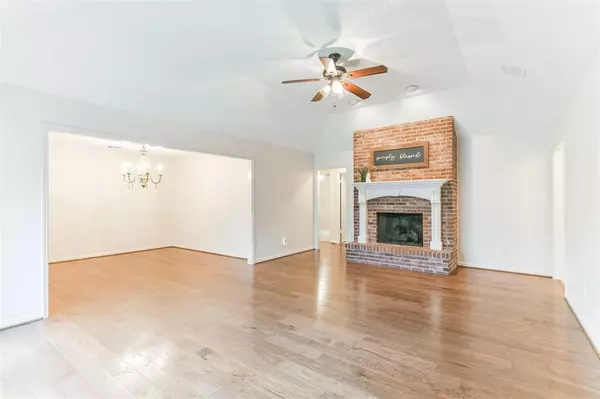$265,000
For more information regarding the value of a property, please contact us for a free consultation.
211 Skyview TER #C Friendswood, TX 77546
3 Beds
2 Baths
1,598 SqFt
Key Details
Property Type Townhouse
Sub Type Townhouse
Listing Status Sold
Purchase Type For Sale
Square Footage 1,598 sqft
Price per Sqft $168
Subdivision Quaker Village Twnhms
MLS Listing ID 42359062
Sold Date 04/14/23
Style Traditional
Bedrooms 3
Full Baths 2
HOA Fees $450/mo
Year Built 1985
Annual Tax Amount $5,286
Tax Year 2022
Lot Size 3,380 Sqft
Property Description
Beautifully updated & impeccably-maintained townhome in Friendswood's sought-after Quaker Village community! This freshly painted 3-bedroom home boasts an open-concept living space with high ceilings, handsome wood floors, a cozy brick fireplace in the family room, & updated windows & doors with views of your own private courtyard with lovely landscaping. The spacious dining room offers a butler's pantry & direct access to the kitchen with granite countertops, dual pantries, & an indoor utility closet. The secondary bedrooms have been recently recarpeted, both bathrooms have been updated, & the master suite showcases wood floors & an oversized seamless glass shower. Parking is a breeze with a 2-car detached garage with a breezeway PLUS a single-car covered carport, & the townhomes boast a new roof & recent exterior paint. Just a short walk to the library, the senior center, hometown restaurants, or the sidelines of holiday parades on Friendswood Drive! Hurry, this one won't last long!
Location
State TX
County Galveston
Area Friendswood
Rooms
Bedroom Description All Bedrooms Down,En-Suite Bath,Primary Bed - 1st Floor,Split Plan,Walk-In Closet
Other Rooms 1 Living Area, Formal Dining, Living Area - 1st Floor, Utility Room in House
Master Bathroom Primary Bath: Double Sinks, Primary Bath: Shower Only, Secondary Bath(s): Tub/Shower Combo
Den/Bedroom Plus 3
Kitchen Pantry
Interior
Interior Features Drapes/Curtains/Window Cover, Formal Entry/Foyer, High Ceiling, Refrigerator Included
Heating Central Gas
Cooling Central Electric
Flooring Carpet, Engineered Wood, Tile
Fireplaces Number 1
Fireplaces Type Gaslog Fireplace
Appliance Dryer Included, Electric Dryer Connection, Full Size, Gas Dryer Connections, Refrigerator, Washer Included
Dryer Utilities 1
Laundry Utility Rm in House
Exterior
Exterior Feature Back Yard, Front Green Space, Patio/Deck, Sprinkler System
Garage Attached/Detached Garage
Garage Spaces 2.0
Carport Spaces 1
Roof Type Composition
Street Surface Concrete,Curbs
Private Pool No
Building
Faces Southeast
Story 1
Unit Location Cleared
Entry Level Level 1
Foundation Slab
Sewer Public Sewer
Water Public Water
Structure Type Brick,Wood
New Construction No
Schools
Elementary Schools Westwood Elementary School (Friendswood)
Middle Schools Friendswood Junior High School
High Schools Friendswood High School
School District 20 - Friendswood
Others
Pets Allowed With Restrictions
HOA Fee Include Exterior Building,Grounds,Insurance
Senior Community No
Tax ID 6010-0002-0203-000
Ownership Full Ownership
Energy Description Ceiling Fans,Digital Program Thermostat
Acceptable Financing Cash Sale, Conventional, FHA, VA
Tax Rate 2.2025
Disclosures Covenants Conditions Restrictions, Exclusions, Sellers Disclosure
Listing Terms Cash Sale, Conventional, FHA, VA
Financing Cash Sale,Conventional,FHA,VA
Special Listing Condition Covenants Conditions Restrictions, Exclusions, Sellers Disclosure
Pets Description With Restrictions
Read Less
Want to know what your home might be worth? Contact us for a FREE valuation!

Our team is ready to help you sell your home for the highest possible price ASAP

Bought with Stanfield Properties






