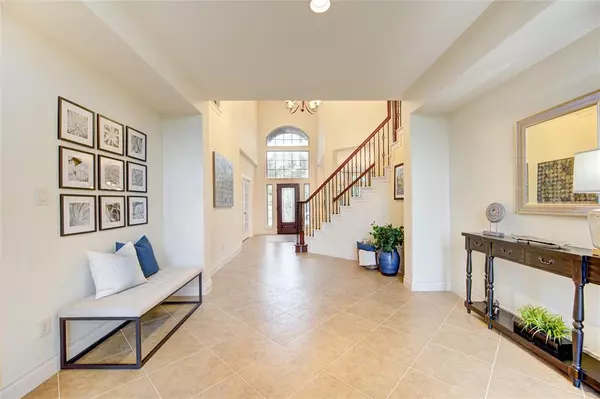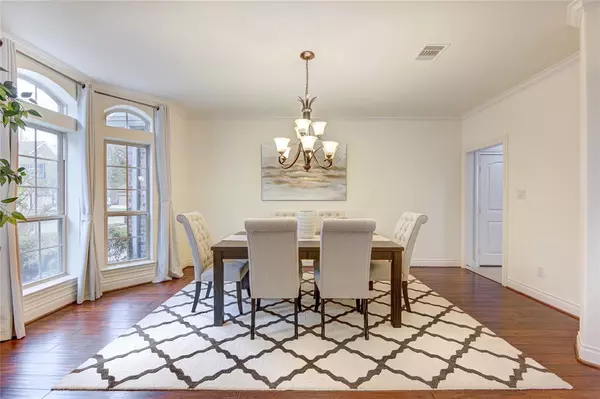$699,900
For more information regarding the value of a property, please contact us for a free consultation.
26706 Brynn Branch LN Katy, TX 77494
5 Beds
4.1 Baths
4,554 SqFt
Key Details
Property Type Single Family Home
Listing Status Sold
Purchase Type For Sale
Square Footage 4,554 sqft
Price per Sqft $156
Subdivision Pine Mill Ranch
MLS Listing ID 25659446
Sold Date 04/21/23
Style Traditional
Bedrooms 5
Full Baths 4
Half Baths 1
HOA Fees $62/ann
HOA Y/N 1
Year Built 2012
Annual Tax Amount $13,477
Tax Year 2022
Lot Size 9,244 Sqft
Acres 0.211
Property Description
This spectacular 5 bedroom, 4.5 bath Perry home in Pine Mill Ranch has it all. Well maintained by the original owner. Perfect for large or multi-generational families with 2 bedroom suites DOWN!!! 3 car garage. Elegant formal dining room and home office with the French door. The impressive living room with a soaring ceiling has a wall of windows and the amazing view. The kitchen is a chef's delight with large island, abundant cabinets. Master bedroom comes with dual spacious closet. 3 spacious secondary bedrooms upstairs have tons of storage room. Large game room and media room upstairs. Water softener and full sprinkler. Backyard paradise with stunning view. NO back neighbours!! New carpets in the 1st floor guest bedroom. HVAC indoor units replaced in 2021-2022. New fence. 3 minutes walking distance to elementary school and community pool. Zone to top rated KISD schools. Easy access to 99, I-10 & Westpark Toll. Close to everything. Must see! Schedule your showing today!!!
Location
State TX
County Fort Bend
Area Katy - Southwest
Rooms
Bedroom Description 2 Bedrooms Down,Primary Bed - 1st Floor,Walk-In Closet
Other Rooms Formal Dining, Gameroom Up, Guest Suite, Home Office/Study, Kitchen/Dining Combo, Library, Living Area - 1st Floor, Media, Utility Room in House
Master Bathroom Half Bath, Primary Bath: Double Sinks, Primary Bath: Separate Shower, Primary Bath: Soaking Tub
Kitchen Breakfast Bar, Pantry, Under Cabinet Lighting, Walk-in Pantry
Interior
Interior Features Drapes/Curtains/Window Cover, Formal Entry/Foyer, High Ceiling
Heating Central Gas
Cooling Central Electric
Flooring Carpet, Engineered Wood, Tile
Fireplaces Number 1
Exterior
Exterior Feature Back Yard Fenced
Garage Attached Garage
Garage Spaces 3.0
Roof Type Composition
Private Pool No
Building
Lot Description Greenbelt, Subdivision Lot
Faces South
Story 2
Foundation Slab
Lot Size Range 0 Up To 1/4 Acre
Builder Name Perry
Sewer Public Sewer
Water Public Water
Structure Type Brick
New Construction No
Schools
Elementary Schools Keiko Davidson Elementary School
Middle Schools Tays Junior High School
High Schools Tompkins High School
School District 30 - Katy
Others
Senior Community No
Restrictions Deed Restrictions
Tax ID 5797-19-001-0220-914
Energy Description Ceiling Fans
Acceptable Financing Cash Sale, Conventional, VA
Tax Rate 2.7845
Disclosures Mud
Listing Terms Cash Sale, Conventional, VA
Financing Cash Sale,Conventional,VA
Special Listing Condition Mud
Read Less
Want to know what your home might be worth? Contact us for a FREE valuation!

Our team is ready to help you sell your home for the highest possible price ASAP

Bought with St James Realty






