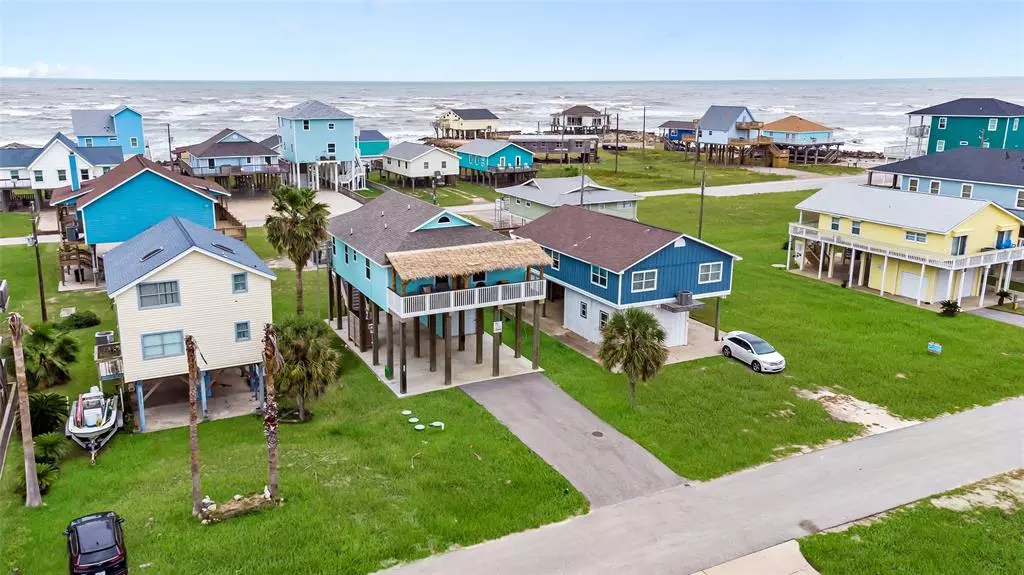$450,000
For more information regarding the value of a property, please contact us for a free consultation.
12922 Buccaneer Pkwy Freeport, TX 77541
3 Beds
2 Baths
1,200 SqFt
Key Details
Property Type Single Family Home
Listing Status Sold
Purchase Type For Sale
Square Footage 1,200 sqft
Price per Sqft $345
Subdivision Treasure Island
MLS Listing ID 13386032
Sold Date 04/21/23
Style Other Style,Traditional
Bedrooms 3
Full Baths 2
HOA Fees $8/ann
HOA Y/N 1
Year Built 2017
Annual Tax Amount $6,703
Tax Year 2022
Lot Size 5,001 Sqft
Acres 0.1148
Property Description
Discover wonderful indoor-outdoor living and beautiful gulf views in this newer 3BD/2BA in beautiful Treasure Island. The pristine residence boasts durable hardwood floors, oversized windows and soaring ceiling. A covered deck opens to the spacious and bright living/dining room and an open kitchen featuring white cabinetry, granite counters and electric stainless steel appliances. The extra-large primary suite includes an en suite bath, while two secondary beds share a hall bathroom. Enjoy breathtaking sunset views from the rear porch featuring a palm-thatched cover and walnut timbers. A laundry closet, central HVAC and tropical ceiling fans provide comfort and convenience. Below, you'll find ample parking/covered entertaining space and an outdoor shower. The elevated home is built on 12 by 12 pilings, with storm-rated windows and doors, breakaway garage doors and 1,200 lb. capacity lift. This serene community is surrounded by lovely beaches, open space and fantastic local restaurants.
Location
State TX
County Brazoria
Area Treasure Island
Rooms
Bedroom Description All Bedrooms Down,En-Suite Bath,Primary Bed - 1st Floor,Walk-In Closet
Other Rooms 1 Living Area, Kitchen/Dining Combo, Living Area - 1st Floor, Utility Room in House
Kitchen Kitchen open to Family Room, Pantry
Interior
Interior Features Drapes/Curtains/Window Cover, Fire/Smoke Alarm
Heating Central Electric
Cooling Central Electric
Flooring Vinyl Plank
Exterior
Exterior Feature Balcony, Cargo Lift, Covered Patio/Deck, Patio/Deck, Porch
Carport Spaces 5
Garage Description Additional Parking, Boat Parking, Double-Wide Driveway, Golf Cart Garage
Waterfront Description Beach View,Gulf View
Roof Type Composition
Private Pool No
Building
Lot Description Cul-De-Sac, Subdivision Lot, Water View, Waterfront
Faces South
Story 1
Foundation On Stilts
Lot Size Range 0 Up To 1/4 Acre
Sewer Public Sewer
Water Public Water
Structure Type Cement Board,Wood
New Construction No
Schools
Elementary Schools Velasco Elementary School
Middle Schools Freeport Intermediate School
High Schools Brazosport High School
School District 7 - Brazosport
Others
Restrictions Deed Restrictions,Restricted
Tax ID 8045-0536-000
Ownership Full Ownership
Acceptable Financing Cash Sale, Conventional, FHA, Investor, VA
Tax Rate 2.3804
Disclosures Sellers Disclosure
Listing Terms Cash Sale, Conventional, FHA, Investor, VA
Financing Cash Sale,Conventional,FHA,Investor,VA
Special Listing Condition Sellers Disclosure
Read Less
Want to know what your home might be worth? Contact us for a FREE valuation!

Our team is ready to help you sell your home for the highest possible price ASAP

Bought with JPAR-The Sears Group






