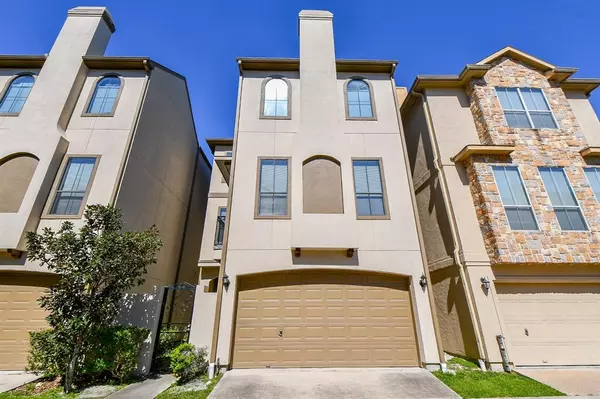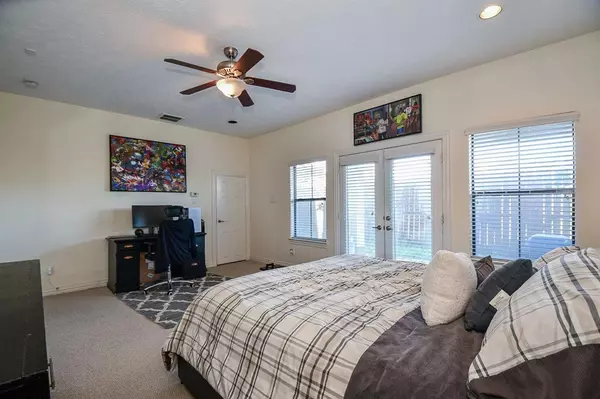$350,000
For more information regarding the value of a property, please contact us for a free consultation.
3010 Orchard DR Houston, TX 77054
3 Beds
3.1 Baths
2,624 SqFt
Key Details
Property Type Single Family Home
Listing Status Sold
Purchase Type For Sale
Square Footage 2,624 sqft
Price per Sqft $121
Subdivision Buffalo Speedway
MLS Listing ID 86967765
Sold Date 04/24/23
Style Contemporary/Modern,Mediterranean
Bedrooms 3
Full Baths 3
Half Baths 1
HOA Fees $200/ann
HOA Y/N 1
Year Built 2005
Annual Tax Amount $6,706
Tax Year 2022
Lot Size 1,796 Sqft
Acres 0.0412
Property Description
Perfect Location! Freestanding Garden Home with 2623 sq ft in a small gated community of The Orchard just outside the 610S loop on Buffalo Speedway. Gated private front entry. First floor includes a large bedroom with a private bathroom and French doors leading out to a covered patio and fenced yard. Second floor boasts a landing area, half bath, then step down into open living area with living, dining, kitchen, breakfast nook/study. Third floor is where you will find a laundry area, spacious primary suite with jetted tub and separate shower, huge boutique-style closet plus an additional bedroom with ensuite bathroom. Features include fireplace, hardwoods, wrought-iron staircase railing, numerous built-ins, chef's kitchen with granite and gas stove and microwave, double crown molding, covered patio, fenced yard, Minutes from Medical Center, Hermann Park, Museum District, Rice Village, Rice University, and Downtown. Plenty of room to stretch out here! Never flooded, needs some TLC.
Location
State TX
County Harris
Area Medical Center Area
Rooms
Bedroom Description 1 Bedroom Down - Not Primary BR,Primary Bed - 3rd Floor
Other Rooms Living Area - 2nd Floor, Utility Room in House
Kitchen Breakfast Bar, Kitchen open to Family Room, Pantry
Interior
Interior Features Drapes/Curtains/Window Cover, Dryer Included, Fire/Smoke Alarm, High Ceiling, Refrigerator Included, Washer Included
Heating Central Electric, Central Gas
Cooling Central Electric
Flooring Carpet, Slate, Tile, Wood
Fireplaces Number 1
Fireplaces Type Gaslog Fireplace
Exterior
Exterior Feature Controlled Subdivision Access, Fully Fenced, Sprinkler System
Garage Attached Garage
Garage Spaces 2.0
Roof Type Composition
Private Pool No
Building
Lot Description Patio Lot
Story 3
Foundation Slab on Builders Pier
Lot Size Range 0 Up To 1/4 Acre
Builder Name Watermark
Sewer Public Sewer
Water Public Water
Structure Type Stucco,Wood
New Construction No
Schools
Elementary Schools Shearn Elementary School
Middle Schools Pershing Middle School
High Schools Madison High School (Houston)
School District 27 - Houston
Others
HOA Fee Include Limited Access Gates
Senior Community No
Restrictions Deed Restrictions
Tax ID 123-183-001-0003
Energy Description Ceiling Fans,Insulated/Low-E windows
Acceptable Financing Cash Sale, Conventional
Tax Rate 2.2019
Disclosures Sellers Disclosure
Listing Terms Cash Sale, Conventional
Financing Cash Sale,Conventional
Special Listing Condition Sellers Disclosure
Read Less
Want to know what your home might be worth? Contact us for a FREE valuation!

Our team is ready to help you sell your home for the highest possible price ASAP

Bought with AlphaMax Realty Inc.






