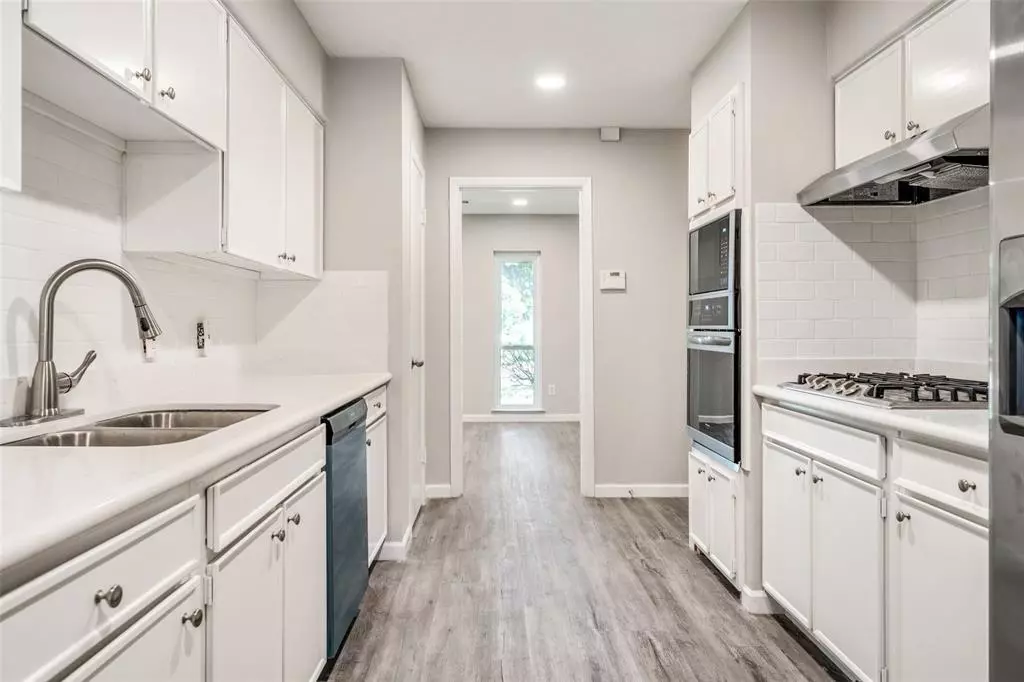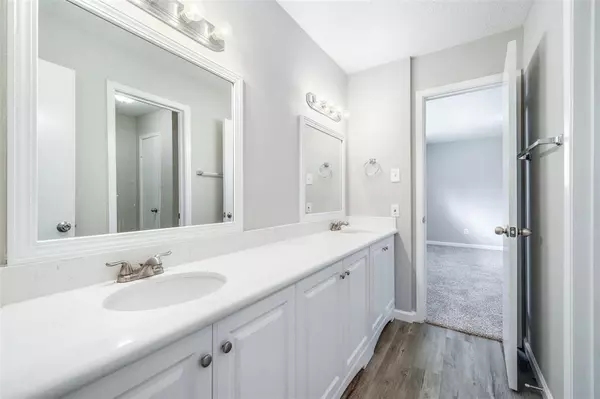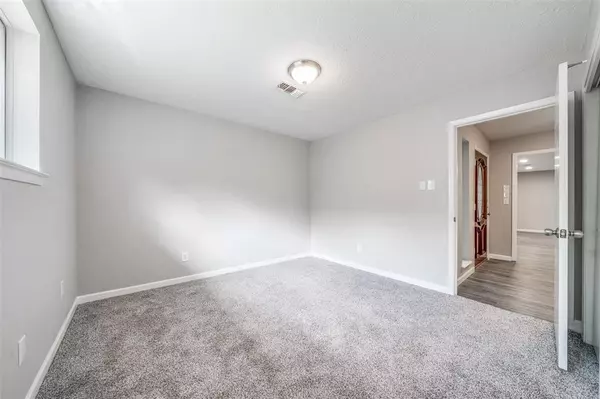$355,000
For more information regarding the value of a property, please contact us for a free consultation.
11515 Dunlap ST Houston, TX 77035
3 Beds
2 Baths
2,011 SqFt
Key Details
Property Type Single Family Home
Listing Status Sold
Purchase Type For Sale
Square Footage 2,011 sqft
Price per Sqft $159
Subdivision Parkwest Sec 03
MLS Listing ID 98562240
Sold Date 04/28/23
Style Contemporary/Modern
Bedrooms 3
Full Baths 2
Year Built 1966
Annual Tax Amount $7,781
Tax Year 2022
Lot Size 9,480 Sqft
Acres 0.2176
Property Description
Updated one-story featuring a pool, covered patio, three bedrooms, two full baths with dual sinks, a 2-car garage, neutral paint, wood-type flooring throughout, recessed lighting, formal living and dining combo, and a spacious living room with a cathedral and a corner brick fireplace! The kitchen boasts a bay window breakfast area, Quartz countertops, subway tile backsplash, stainless steel appliances, and a fridge! Automatic gate with remote and app access, the gate can be opened from anywhere. Nearby access to major roads, TX Medical Center, NRG, and more!
Location
State TX
County Harris
Area Brays Oaks
Rooms
Bedroom Description All Bedrooms Down,Primary Bed - 1st Floor,Walk-In Closet
Kitchen Pantry
Interior
Heating Central Electric
Cooling Central Electric
Fireplaces Number 1
Fireplaces Type Gas Connections
Exterior
Exterior Feature Back Yard, Back Yard Fenced, Covered Patio/Deck, Fully Fenced, Private Driveway
Garage Attached Garage
Garage Spaces 2.0
Carport Spaces 2
Garage Description Additional Parking, Auto Driveway Gate, Auto Garage Door Opener
Pool 1
Roof Type Composition
Accessibility Automatic Gate
Private Pool Yes
Building
Lot Description Other
Story 1
Foundation Slab
Lot Size Range 1/4 Up to 1/2 Acre
Sewer Public Sewer
Water Public Water
Structure Type Brick
New Construction No
Schools
Elementary Schools Anderson Elementary School (Houston)
Middle Schools Fondren Middle School
High Schools Westbury High School
School District 27 - Houston
Others
Restrictions No Restrictions
Tax ID 093-568-000-0004
Energy Description Ceiling Fans
Tax Rate 2.3019
Disclosures Owner/Agent, Sellers Disclosure
Special Listing Condition Owner/Agent, Sellers Disclosure
Read Less
Want to know what your home might be worth? Contact us for a FREE valuation!

Our team is ready to help you sell your home for the highest possible price ASAP

Bought with BHGRE Gary Greene






