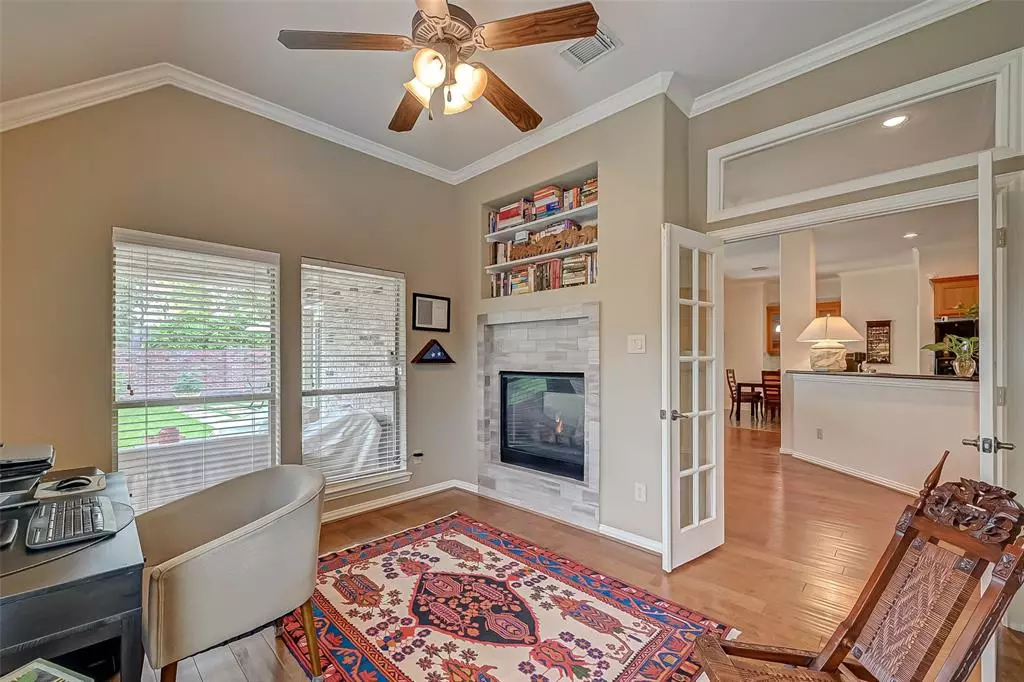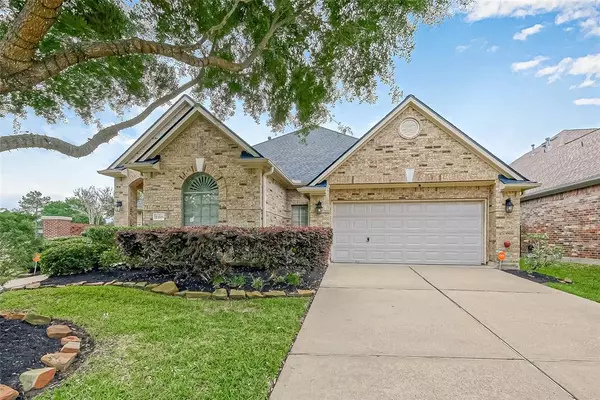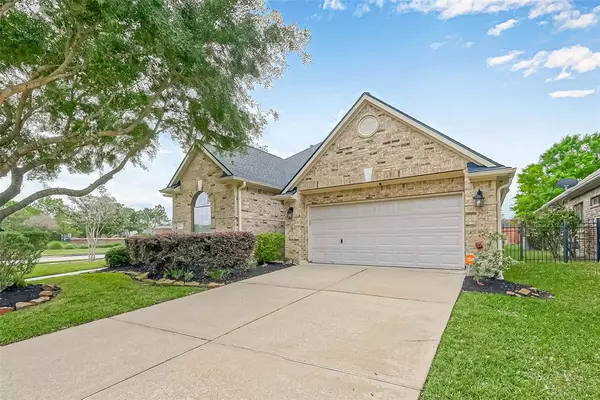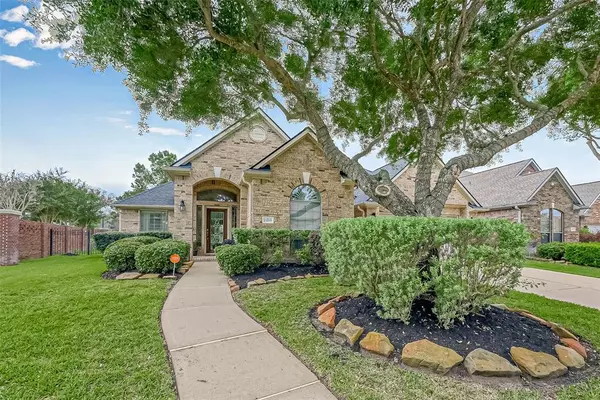$448,000
For more information regarding the value of a property, please contact us for a free consultation.
23203 Redberry LN Katy, TX 77494
3 Beds
2.1 Baths
2,590 SqFt
Key Details
Property Type Single Family Home
Listing Status Sold
Purchase Type For Sale
Square Footage 2,590 sqft
Price per Sqft $179
Subdivision Seven Meadows Sec 9
MLS Listing ID 57514025
Sold Date 05/09/23
Style Traditional
Bedrooms 3
Full Baths 2
Half Baths 1
HOA Fees $100/ann
HOA Y/N 1
Year Built 2006
Annual Tax Amount $8,686
Tax Year 2022
Lot Size 8,541 Sqft
Acres 0.1961
Property Description
This gorgeous single-story Darling Home is ideally located in the quiet golf course enclave of Seven Meadows. Hardwoods & tile floors complement the unique features of this well-kept home on a corner lot. End your days in the spacious primary suite. Primary bath includes a large walk-in shower, separate garden tub & walk-in closet; primary bedroom has an entry to the tranquil backyard, which leads to 1 of 2 covered areas. The study w/French doors, w/duel sided fireplace, is a rarity at this price point. Gourmet kitchen, granite counters & backsplash & breakfast bar embellish the open-concept floor plan. Formal dining room is an entertainer's dream! A unique staircase from the garage leads up to the Texas Basement; good storage area & access to utility units. Water Softener stays! An alluring & spacious backyard oasis offers a great backdrop for family gatherings. 2 covered backyard patios make this home a true gem. Zoned to Award-Winning Schools- Welcome to 23203 Redberry Lane.
Location
State TX
County Fort Bend
Community Seven Meadows
Area Katy - Southwest
Rooms
Bedroom Description All Bedrooms Down,En-Suite Bath,Primary Bed - 1st Floor,Sitting Area,Walk-In Closet
Other Rooms 1 Living Area, Breakfast Room, Formal Living, Home Office/Study, Living Area - 1st Floor, Utility Room in House
Master Bathroom Half Bath, Primary Bath: Double Sinks, Primary Bath: Separate Shower, Primary Bath: Soaking Tub, Secondary Bath(s): Tub/Shower Combo
Kitchen Breakfast Bar, Butler Pantry
Interior
Heating Central Gas
Cooling Central Electric
Fireplaces Number 1
Fireplaces Type Gas Connections
Exterior
Garage Attached Garage
Garage Spaces 2.0
Garage Description Additional Parking, Auto Garage Door Opener, Double-Wide Driveway
Roof Type Composition
Street Surface Concrete
Private Pool No
Building
Lot Description Corner
Story 1
Foundation Slab
Lot Size Range 0 Up To 1/4 Acre
Water Water District
Structure Type Brick
New Construction No
Schools
Elementary Schools Holland Elementary School (Katy)
Middle Schools Beckendorff Junior High School
High Schools Seven Lakes High School
School District 30 - Katy
Others
HOA Fee Include Clubhouse,Recreational Facilities
Senior Community No
Restrictions Deed Restrictions
Tax ID 6780-09-001-0670-914
Energy Description Ceiling Fans
Acceptable Financing Cash Sale, Conventional, FHA, VA
Tax Rate 2.2802
Disclosures Mud, Sellers Disclosure
Listing Terms Cash Sale, Conventional, FHA, VA
Financing Cash Sale,Conventional,FHA,VA
Special Listing Condition Mud, Sellers Disclosure
Read Less
Want to know what your home might be worth? Contact us for a FREE valuation!

Our team is ready to help you sell your home for the highest possible price ASAP

Bought with Houston Elite Properties LLC






