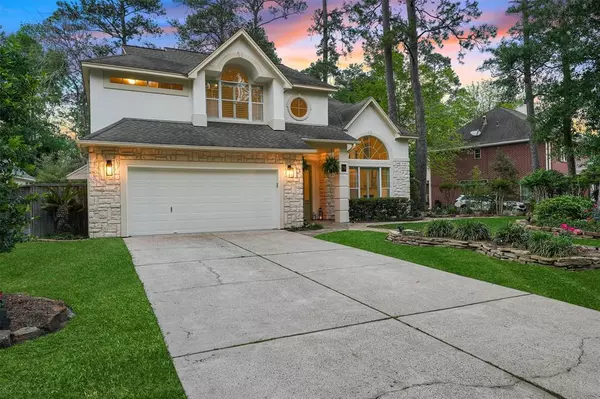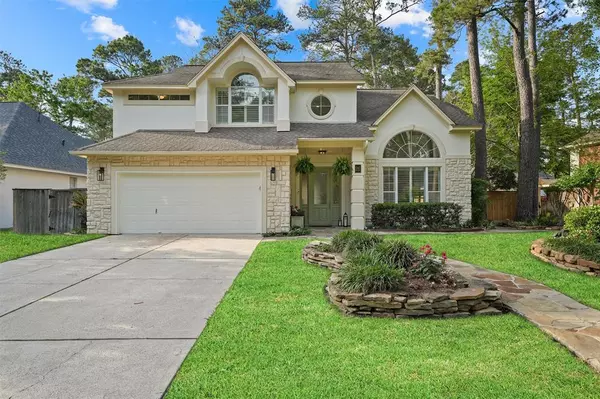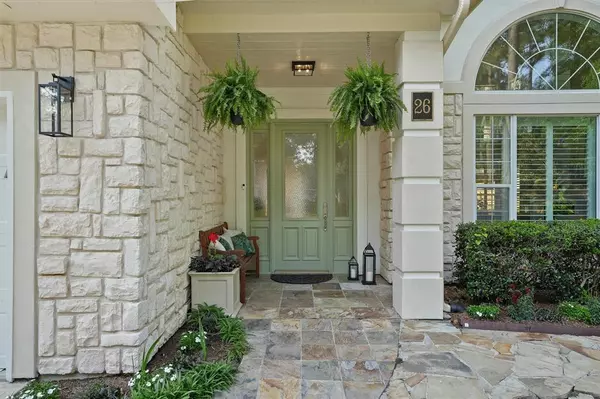$655,000
For more information regarding the value of a property, please contact us for a free consultation.
26 Lucky Leaf CT The Woodlands, TX 77381
5 Beds
3 Baths
3,170 SqFt
Key Details
Property Type Single Family Home
Listing Status Sold
Purchase Type For Sale
Square Footage 3,170 sqft
Price per Sqft $213
Subdivision Wdlnds Village Panther Ck 30
MLS Listing ID 68545555
Sold Date 05/12/23
Style Contemporary/Modern,Traditional
Bedrooms 5
Full Baths 3
Year Built 1990
Annual Tax Amount $7,423
Tax Year 2022
Lot Size 8,798 Sqft
Acres 0.202
Property Description
Impeccably updated modern home in a fabulous location in the highly desirable neighborhood of Clover Park in Panther Creek. This Lifeforms Home is down the street from pond and park and just minutes from all The Woodlands has to offer. All new flooring, paint and lighting/fans throughout. 5 bedrooms (or one could be a home office/study), 3 full bathrooms and stunning recent modern pool with spa and gorgeous tile. Designer-inspired renovations were well thought out - such as the redesigned staircase to make the most of the incredible light and high ceilings. Beautiful windows, soaring ceilings as you enter home that flow through living and dining areas, 2 living spaces, and kitchen with view of your new pool! Spacious Primary Bedroom with vaulted ceilings and updated bathroom that features a walk-in glass shower. Great Schools, Cul-de-sac lot and beautiful neighborhood. Welcome Home!
Location
State TX
County Montgomery
Community The Woodlands
Area The Woodlands
Rooms
Bedroom Description 1 Bedroom Down - Not Primary BR,Primary Bed - 2nd Floor,Walk-In Closet
Other Rooms Breakfast Room, Family Room, Formal Dining, Formal Living, Living Area - 1st Floor, Utility Room in House
Master Bathroom Primary Bath: Double Sinks, Secondary Bath(s): Double Sinks, Secondary Bath(s): Tub/Shower Combo
Den/Bedroom Plus 5
Kitchen Breakfast Bar, Island w/o Cooktop, Kitchen open to Family Room
Interior
Interior Features Drapes/Curtains/Window Cover, Fire/Smoke Alarm, Formal Entry/Foyer, High Ceiling
Heating Central Gas
Cooling Central Electric
Flooring Carpet, Vinyl
Fireplaces Number 1
Fireplaces Type Gaslog Fireplace
Exterior
Exterior Feature Back Yard Fenced, Patio/Deck, Porch
Garage Attached Garage
Garage Spaces 2.0
Garage Description Double-Wide Driveway
Pool Heated, In Ground
Roof Type Composition
Street Surface Concrete
Private Pool Yes
Building
Lot Description Cul-De-Sac, Wooded
Story 2
Foundation Slab
Lot Size Range 0 Up To 1/4 Acre
Water Water District
Structure Type Cement Board,Stone,Stucco
New Construction No
Schools
Elementary Schools Sally Ride Elementary School
Middle Schools Knox Junior High School
High Schools The Woodlands College Park High School
School District 11 - Conroe
Others
Senior Community No
Restrictions Deed Restrictions
Tax ID 9726-30-05300
Ownership Full Ownership
Energy Description Attic Vents,Ceiling Fans,Digital Program Thermostat
Acceptable Financing Cash Sale, Conventional, FHA, VA
Tax Rate 1.9018
Disclosures Exclusions, Mud, Other Disclosures, Sellers Disclosure
Listing Terms Cash Sale, Conventional, FHA, VA
Financing Cash Sale,Conventional,FHA,VA
Special Listing Condition Exclusions, Mud, Other Disclosures, Sellers Disclosure
Read Less
Want to know what your home might be worth? Contact us for a FREE valuation!

Our team is ready to help you sell your home for the highest possible price ASAP

Bought with Excel Realty CO






