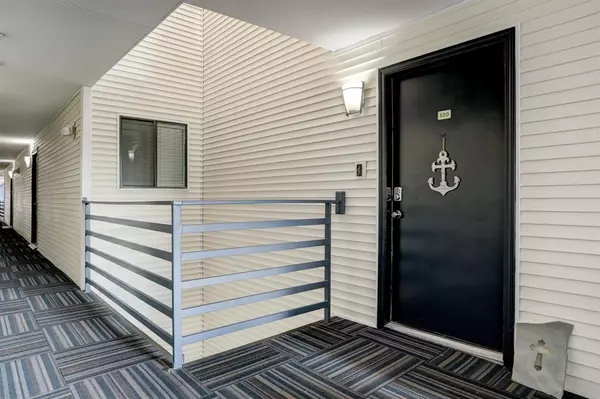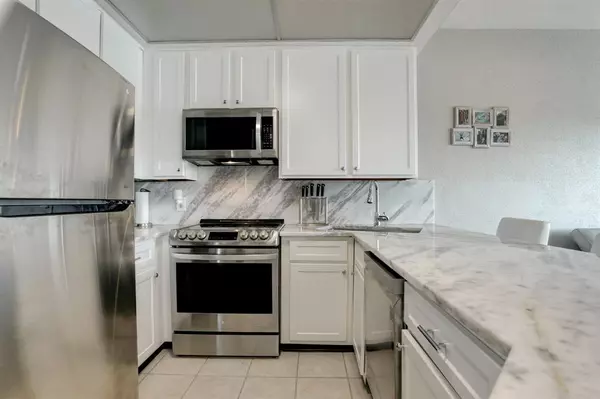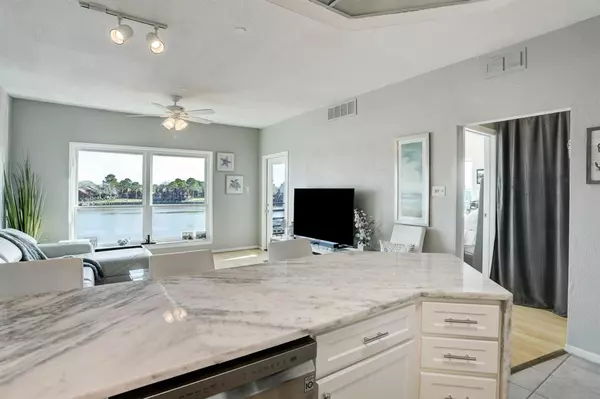$179,000
For more information regarding the value of a property, please contact us for a free consultation.
793 Davis RD #220 League City, TX 77573
1 Bed
1 Bath
584 SqFt
Key Details
Property Type Condo
Sub Type Condominium
Listing Status Sold
Purchase Type For Sale
Square Footage 584 sqft
Price per Sqft $303
Subdivision South Point Condos 88
MLS Listing ID 5475101
Sold Date 05/12/23
Style Contemporary/Modern
Bedrooms 1
Full Baths 1
HOA Fees $266/mo
Year Built 1980
Annual Tax Amount $2,091
Tax Year 2022
Property Description
Is 2023 your year to simplify? This beautiful 1/1 unit is just the place to start; offering TONS of updates so you can move right in and start enjoying waterfront living. Corner unit offers privacy at the end of the hall. You'll enter into the light and bright unit with updated s/s appliances, white cabinets with updated shaker doors, gorgeous quartz countertops with waterfall edge, and breakfast bar into your spacious den with huge windows (all double pane) overlooking the marina. The bedroom offers sliding doors to your private balcony and side window overlooking the community pool with more views of the water and marina. As well as a spacious closet with organization system, and broom closet where tankless H2O heater is stored. The balcony is also accessible from the den and features artificial grass and a sun shade. Bathroom has updated vanity, vessel sink and mirror. For your convenience, frig and all in one washer/dryer combo unit will stay. One assigned covered parking conveys.
Location
State TX
County Galveston
Area League City
Rooms
Bedroom Description Walk-In Closet
Other Rooms Family Room, Utility Room in House
Master Bathroom Primary Bath: Tub/Shower Combo
Kitchen Breakfast Bar
Interior
Interior Features Refrigerator Included
Heating Central Electric
Cooling Central Electric
Flooring Tile
Appliance Dryer Included, Refrigerator, Washer Included
Dryer Utilities 1
Laundry Utility Rm in House
Exterior
Exterior Feature Balcony
Waterfront Description Canal Front,Lake View
Roof Type Composition
Private Pool No
Building
Story 1
Unit Location On Corner,Water View,Waterfront
Entry Level 2nd Level
Foundation Slab on Builders Pier
Sewer Public Sewer
Water Public Water
Structure Type Unknown
New Construction No
Schools
Elementary Schools Ferguson Elementary School
Middle Schools Clear Creek Intermediate School
High Schools Clear Creek High School
School District 9 - Clear Creek
Others
HOA Fee Include Clubhouse,Exterior Building,Grounds,Insurance,Limited Access Gates,Recreational Facilities,Trash Removal,Water and Sewer
Senior Community No
Tax ID 6637-0000-0220-000
Energy Description Ceiling Fans,Digital Program Thermostat,HVAC>13 SEER,Insulated/Low-E windows,Tankless/On-Demand H2O Heater
Acceptable Financing Cash Sale, Conventional, FHA, VA
Tax Rate 1.9062
Disclosures Sellers Disclosure
Listing Terms Cash Sale, Conventional, FHA, VA
Financing Cash Sale,Conventional,FHA,VA
Special Listing Condition Sellers Disclosure
Read Less
Want to know what your home might be worth? Contact us for a FREE valuation!

Our team is ready to help you sell your home for the highest possible price ASAP

Bought with Keller Williams Realty Clear Lake / NASA






