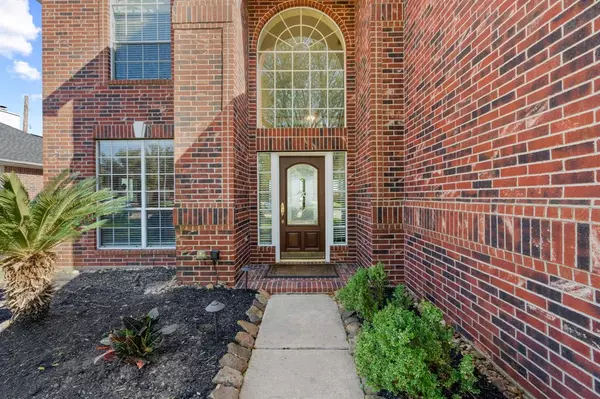$389,000
For more information regarding the value of a property, please contact us for a free consultation.
15502 Fairfield Falls WAY Cypress, TX 77433
4 Beds
3.1 Baths
2,783 SqFt
Key Details
Property Type Single Family Home
Listing Status Sold
Purchase Type For Sale
Square Footage 2,783 sqft
Price per Sqft $141
Subdivision Fairfield Village West
MLS Listing ID 53676809
Sold Date 06/20/23
Style Traditional
Bedrooms 4
Full Baths 3
Half Baths 1
HOA Fees $85/ann
HOA Y/N 1
Year Built 2000
Annual Tax Amount $7,375
Tax Year 2022
Lot Size 8,069 Sqft
Acres 0.1852
Property Description
Stunning two-story home in Fairfield Village West offers charm and functionality. With 4 bedrooms and 3 1/2 baths, this home offers ample space for families and those who love to entertain. Upon entering is the spacious formal dining room and laundry room. Kitchen is truly a chef's dream, showcasing an abundance of cabinets, countertops, and a breakfast nook. Kitchen flows seamlessly into the spacious living room with a beautiful stone fireplace, making it the perfect place to gather. The primary bedroom offers tons of space, large windows allowing natural light, and en suite. Lavish en suite features a soaking tub, glass standing shower, vanity area, and a gigantic walk-in closet. Upstairs hosts a game room, 3 bedrooms with walk-in closets, and a balcony overlooking the living room. Backyard oasis is complete with a stunning patio area and tons of outdoor green space. Incredible feature of this home is no backyard neighbors, providing privacy and tranquility that is hard to find.
Location
State TX
County Harris
Area Cypress North
Rooms
Bedroom Description En-Suite Bath,Primary Bed - 1st Floor,Walk-In Closet
Other Rooms 1 Living Area, Formal Dining, Gameroom Up, Living Area - 1st Floor
Master Bathroom Half Bath, Primary Bath: Double Sinks, Primary Bath: Jetted Tub, Secondary Bath(s): Tub/Shower Combo
Kitchen Pantry, Walk-in Pantry
Interior
Interior Features Alarm System - Owned, Balcony, Crown Molding, Drapes/Curtains/Window Cover, Fire/Smoke Alarm, High Ceiling
Heating Central Gas
Cooling Central Electric
Flooring Carpet, Engineered Wood, Tile
Fireplaces Number 1
Fireplaces Type Gaslog Fireplace
Exterior
Exterior Feature Back Yard Fenced, Fully Fenced, Side Yard, Sprinkler System, Subdivision Tennis Court
Garage Attached Garage
Garage Spaces 2.0
Garage Description Auto Garage Door Opener
Roof Type Composition
Street Surface Concrete,Curbs
Private Pool No
Building
Lot Description Greenbelt
Story 2
Foundation Slab
Lot Size Range 0 Up To 1/4 Acre
Sewer Public Sewer
Water Public Water, Water District
Structure Type Brick,Cement Board
New Construction No
Schools
Elementary Schools Ault Elementary School
Middle Schools Salyards Middle School
High Schools Bridgeland High School
School District 13 - Cypress-Fairbanks
Others
Senior Community No
Restrictions Deed Restrictions
Tax ID 120-603-001-0020
Energy Description Ceiling Fans,Digital Program Thermostat
Acceptable Financing Cash Sale, Conventional, FHA, VA
Tax Rate 2.4781
Disclosures Exclusions, Mud, Sellers Disclosure
Listing Terms Cash Sale, Conventional, FHA, VA
Financing Cash Sale,Conventional,FHA,VA
Special Listing Condition Exclusions, Mud, Sellers Disclosure
Read Less
Want to know what your home might be worth? Contact us for a FREE valuation!

Our team is ready to help you sell your home for the highest possible price ASAP

Bought with eXp Realty LLC






