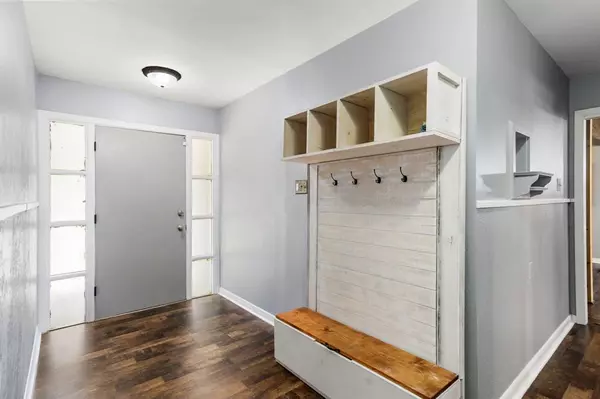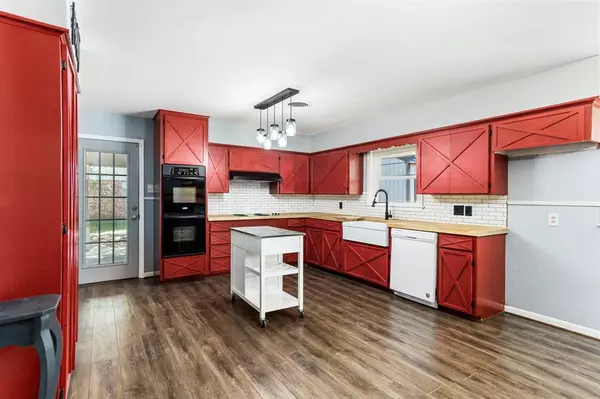$297,990
For more information regarding the value of a property, please contact us for a free consultation.
1512 Holly ST Liberty, TX 77575
4 Beds
4 Baths
2,598 SqFt
Key Details
Property Type Single Family Home
Listing Status Sold
Purchase Type For Sale
Square Footage 2,598 sqft
Price per Sqft $109
Subdivision Liberty Outer Blocks
MLS Listing ID 54630431
Sold Date 06/28/23
Style Ranch
Bedrooms 4
Full Baths 4
Year Built 1974
Annual Tax Amount $5,577
Tax Year 2022
Lot Size 0.360 Acres
Acres 0.3598
Property Description
Ranch Home with so much Potential, has been partially updated and waiting on you to finish updating and bring back to life. Main Home features a Wood Burning Fireplace, 4-5 Bedrooms, 3 Baths and is a Great Property for Outdoor Entertaining; Inground Saltwater Pool; 714 sf. Studio Style Pool House with a Beautiful Stone Fireplace and Full Bath which could be used as a Guest House, In-Law House or Income producing; Approximate combined TOTAL 3312 sf. per CAD. Sellers say Main Home Windows and Roof were replaced in '2018 (w/exception of Front Door Sidelights); Main home HVAC System, Ductwork and Attic Insulation added in ‘2021 w/18 seer Split Zone in Main Home. Pool Chlorine generator and Sand in filter replaced 4/2023. This property is just waiting on you to make it your own!
Location
State TX
County Liberty
Area Liberty
Rooms
Bedroom Description All Bedrooms Down
Other Rooms 1 Living Area, Breakfast Room, Formal Dining, Home Office/Study, Kitchen/Dining Combo, Quarters/Guest House, Utility Room in Garage, Utility Room in House
Master Bathroom No Primary, Secondary Bath(s): Shower Only, Secondary Bath(s): Tub/Shower Combo
Den/Bedroom Plus 5
Kitchen Kitchen open to Family Room, Pantry
Interior
Interior Features Fire/Smoke Alarm, Formal Entry/Foyer
Heating Central Gas, Zoned
Cooling Central Electric, Zoned
Flooring Carpet, Laminate, Tile, Vinyl
Fireplaces Number 2
Fireplaces Type Wood Burning Fireplace
Exterior
Exterior Feature Back Yard Fenced, Detached Gar Apt /Quarters, Patio/Deck, Storage Shed
Carport Spaces 2
Garage Description Circle Driveway
Pool Fiberglass, In Ground
Roof Type Composition
Private Pool Yes
Building
Lot Description Cleared
Story 1
Foundation Slab
Lot Size Range 1/4 Up to 1/2 Acre
Sewer Public Sewer
Water Public Water
Structure Type Brick,Wood
New Construction No
Schools
Elementary Schools Liberty Elementary School (Liberty)
Middle Schools Liberty Middle School (Liberty)
High Schools Liberty High School (Liberty)
School District 73 - Liberty
Others
Senior Community No
Restrictions Unknown
Tax ID 005901-000022-007
Energy Description Ceiling Fans,Digital Program Thermostat,Insulated/Low-E windows
Acceptable Financing Cash Sale, Conventional, FHA, USDA Loan, VA
Tax Rate 2.5375
Disclosures Sellers Disclosure
Listing Terms Cash Sale, Conventional, FHA, USDA Loan, VA
Financing Cash Sale,Conventional,FHA,USDA Loan,VA
Special Listing Condition Sellers Disclosure
Read Less
Want to know what your home might be worth? Contact us for a FREE valuation!

Our team is ready to help you sell your home for the highest possible price ASAP

Bought with Jason Mitchell Real Estate LLC






