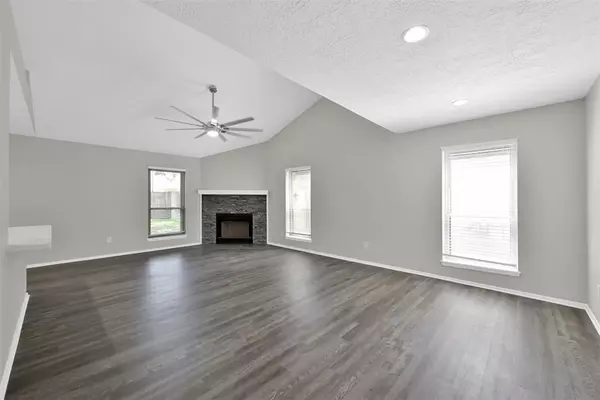$239,900
For more information regarding the value of a property, please contact us for a free consultation.
25130 Thrushwood LN Spring, TX 77373
3 Beds
2 Baths
1,355 SqFt
Key Details
Property Type Single Family Home
Listing Status Sold
Purchase Type For Sale
Square Footage 1,355 sqft
Price per Sqft $177
Subdivision Lexington Woods Sec
MLS Listing ID 43737508
Sold Date 06/21/23
Style Contemporary/Modern
Bedrooms 3
Full Baths 2
HOA Fees $33/ann
HOA Y/N 1
Year Built 1991
Annual Tax Amount $4,151
Tax Year 2022
Lot Size 6,600 Sqft
Acres 0.1515
Property Description
Super cute remodeled home with a modern flare in the established neighborhood of Lexington Woods. Luxury Vinyl Plank flooring throughout the home. LG brand gas stove, electric convection oven with air fryer mode, refrigerator, microwave, dishwasher, sink were all installed 2023! Roof was put on in 2021, exterior of house painted 2023, new efficient double pane windows installed 2023 by window world (transferable warranty available on windows). Outdoor air conditioning unit was replaced 2020, indoor AC and Heating system replaced to match the brand of the outdoor unit in 2023. New LED lighting throughout the entire home! New ceiling fans throughout the home including a FANIMATION 72" fan in the living room that has high ceilings! Utility room is in the home! Back patio was redone as well, and the backyard is a nice size. This home is like new but with the benefit of being in an established neighborhood with mature trees, tenured neighbors, Winship Elementary School is just down the road
Location
State TX
County Harris
Area Spring East
Rooms
Bedroom Description All Bedrooms Down
Other Rooms Kitchen/Dining Combo, Living/Dining Combo, Utility Room in House
Master Bathroom Primary Bath: Double Sinks, Primary Bath: Shower Only, Secondary Bath(s): Soaking Tub
Kitchen Pantry
Interior
Interior Features Fire/Smoke Alarm, High Ceiling, Refrigerator Included
Heating Central Gas
Cooling Central Electric
Flooring Tile, Vinyl Plank
Fireplaces Number 1
Fireplaces Type Wood Burning Fireplace
Exterior
Exterior Feature Back Yard Fenced, Covered Patio/Deck
Garage Attached Garage
Garage Spaces 2.0
Garage Description Double-Wide Driveway
Roof Type Composition
Street Surface Concrete,Curbs
Private Pool No
Building
Lot Description Subdivision Lot
Story 1
Foundation Slab
Lot Size Range 0 Up To 1/4 Acre
Water Water District
Structure Type Brick,Wood
New Construction No
Schools
Elementary Schools John Winship Elementary School
Middle Schools Twin Creeks Middle School
High Schools Spring High School
School District 48 - Spring
Others
HOA Fee Include Clubhouse,Grounds,Recreational Facilities
Senior Community No
Restrictions Deed Restrictions
Tax ID 114-344-003-0070
Energy Description Energy Star Appliances,Energy Star/CFL/LED Lights,High-Efficiency HVAC,HVAC>13 SEER,Insulated Doors,Insulated/Low-E windows
Acceptable Financing Cash Sale, Conventional, FHA, VA
Tax Rate 2.1546
Disclosures Mud, Sellers Disclosure
Green/Energy Cert Energy Star Qualified Home
Listing Terms Cash Sale, Conventional, FHA, VA
Financing Cash Sale,Conventional,FHA,VA
Special Listing Condition Mud, Sellers Disclosure
Read Less
Want to know what your home might be worth? Contact us for a FREE valuation!

Our team is ready to help you sell your home for the highest possible price ASAP

Bought with Mark Dimas Properties






