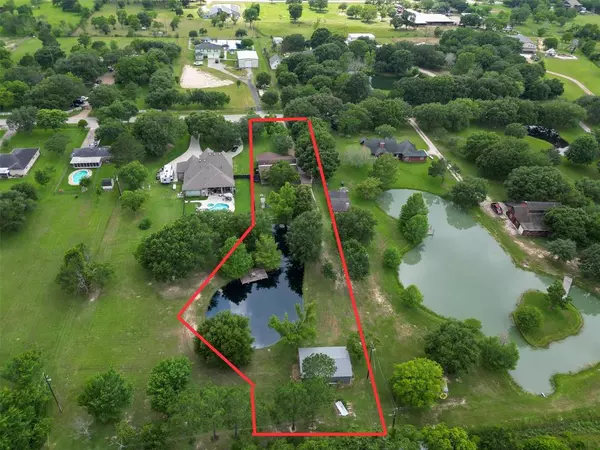$474,777
For more information regarding the value of a property, please contact us for a free consultation.
6307A Sprigg ST Fulshear, TX 77441
4 Beds
2 Baths
1,853 SqFt
Key Details
Property Type Single Family Home
Listing Status Sold
Purchase Type For Sale
Square Footage 1,853 sqft
Price per Sqft $229
Subdivision North Fulshear Estates
MLS Listing ID 29719811
Sold Date 06/29/23
Style Ranch,Traditional
Bedrooms 4
Full Baths 2
Year Built 2003
Lot Size 0.991 Acres
Acres 0.9912
Property Description
Lovely Country Home on Approx 1 Acre with private Pond*Double Stain Glass Doors enters Open Concept Split Floor plan*Built 2003, Remodeled & Enlarged to 4 bedroom 2022*Roof 2022*HVAC 2021*Kitchen Updated with 42" cabinets, Solid Surface Counters & SS appliances 2020*Master Bath Remodel 2022*Upgraded Hall bath tub/shower Combo 2020*Water & Scratch Proof Wood Laminate flow throughout home, installed 2022*Walk-in Pantry*Huge Utility Room*Covered Patio 14x44, Boast 3 ceiling fans & Outdoor Kitchen*Shed 16x13 built 2023*Metal building at back of property 24x36 has Crushed Granite floor, perfect for outdoor equipment*Carport is movable, sits on a "Great" Neighbors Property now*Double Pane Windows*Well & Septic*Never Flooded, Zone X, Flood premium $542
Location
State TX
County Fort Bend
Area Fulshear/South Brookshire/Simonton
Rooms
Bedroom Description All Bedrooms Down,En-Suite Bath,Primary Bed - 1st Floor,Walk-In Closet
Other Rooms 1 Living Area, Kitchen/Dining Combo, Utility Room in House
Master Bathroom Primary Bath: Shower Only, Secondary Bath(s): Tub/Shower Combo, Vanity Area
Den/Bedroom Plus 4
Kitchen Kitchen open to Family Room, Walk-in Pantry
Interior
Interior Features Alarm System - Leased, Drapes/Curtains/Window Cover, Fire/Smoke Alarm
Heating Central Electric
Cooling Central Electric
Flooring Laminate, Tile
Exterior
Exterior Feature Back Yard Fenced, Barn/Stable, Covered Patio/Deck, Outdoor Kitchen, Patio/Deck, Porch, Storage Shed
Waterfront Description Pond
Roof Type Composition
Street Surface Asphalt
Private Pool No
Building
Lot Description Water View
Faces West
Story 1
Foundation Slab
Lot Size Range 1/2 Up to 1 Acre
Sewer Septic Tank
Water Well
Structure Type Wood
New Construction No
Schools
Elementary Schools Huggins Elementary School
Middle Schools Roberts/Leaman Junior High School
High Schools Fulshear High School
School District 33 - Lamar Consolidated
Others
Senior Community No
Restrictions Horses Allowed,No Restrictions
Tax ID 6075-00-000-0406-901
Energy Description Ceiling Fans,Digital Program Thermostat,High-Efficiency HVAC,Insulated/Low-E windows
Disclosures Sellers Disclosure
Special Listing Condition Sellers Disclosure
Read Less
Want to know what your home might be worth? Contact us for a FREE valuation!

Our team is ready to help you sell your home for the highest possible price ASAP

Bought with Texas Signature Realty






