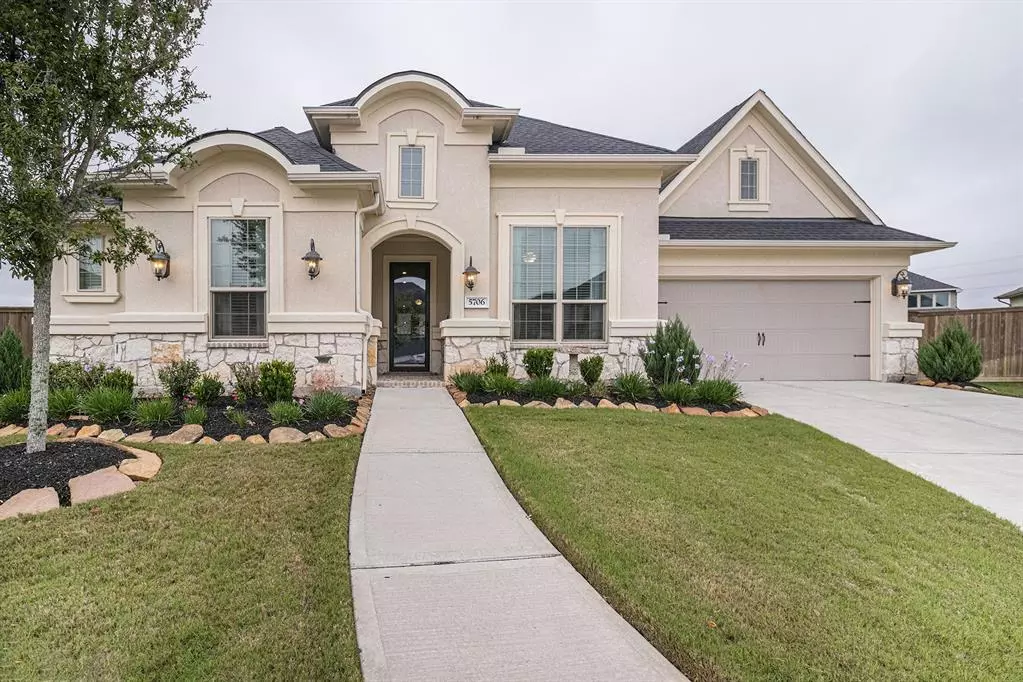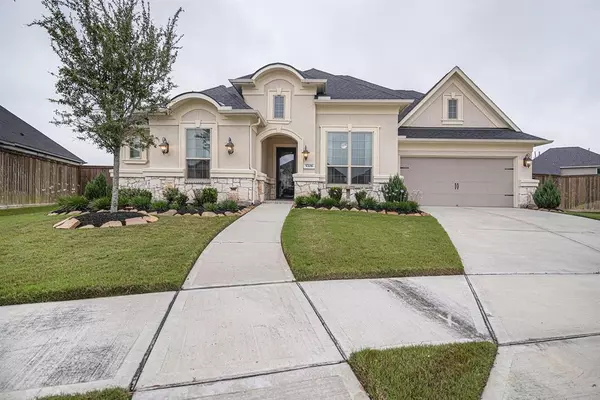$770,000
For more information regarding the value of a property, please contact us for a free consultation.
5706 Northwood Bend CIR Houston, TX 77059
4 Beds
4 Baths
3,641 SqFt
Key Details
Property Type Single Family Home
Listing Status Sold
Purchase Type For Sale
Square Footage 3,641 sqft
Price per Sqft $205
Subdivision El Dorado Clear Lake City Sec 15
MLS Listing ID 10084081
Sold Date 06/30/23
Style Traditional
Bedrooms 4
Full Baths 4
HOA Fees $87/ann
HOA Y/N 1
Year Built 2019
Annual Tax Amount $17,368
Tax Year 2022
Lot Size 0.310 Acres
Acres 0.3101
Property Description
Absolutely stunning 4/4 with a fantastic floorplan and colossal backyard! This immaculately kept home boasts high-end finishes encompassing the luxury lifestyle of The Reserve. Notice the classic design elements throughout such as dark stained rustic wood beams in the office, gorgeous Arabesque tiled backsplash in the kitchen, and beautiful flooring. Speaking of the kitchen, did you see the butler's pantry & pot filler above the 6 burner gas range? Shining over this open floorplan are the many windows offering tons of bright and happy natural lighting. The grand fireplace is the perfect focal point to the spacious living room and the large laundry room is just around the corner. The master bathroom is a homeowner's dream with an enormous en-suite closet with built-in shelving, drawers and glass display cabinets. With all of the bedrooms downstairs, you'll love that the upstairs is a dedicated flex space including a secluded theater room and full bathroom. This is truly a great find.
Location
State TX
County Harris
Area Clear Lake Area
Rooms
Bedroom Description All Bedrooms Down,En-Suite Bath,Primary Bed - 1st Floor,Split Plan,Walk-In Closet
Other Rooms 1 Living Area, Formal Dining, Gameroom Up, Guest Suite, Home Office/Study, Living Area - 1st Floor, Living Area - 2nd Floor, Utility Room in House
Master Bathroom Primary Bath: Double Sinks, Primary Bath: Separate Shower, Primary Bath: Soaking Tub
Den/Bedroom Plus 5
Kitchen Butler Pantry, Island w/o Cooktop, Kitchen open to Family Room, Pantry, Pot Filler, Walk-in Pantry
Interior
Interior Features Crown Molding, Formal Entry/Foyer, High Ceiling
Heating Central Electric
Cooling Central Electric
Flooring Carpet, Tile, Wood
Fireplaces Number 1
Fireplaces Type Gaslog Fireplace
Exterior
Exterior Feature Back Yard, Back Yard Fenced, Covered Patio/Deck, Fully Fenced, Sprinkler System
Garage Attached Garage, Tandem
Garage Spaces 3.0
Roof Type Composition
Street Surface Concrete,Curbs
Private Pool No
Building
Lot Description Cleared, Subdivision Lot
Story 1.5
Foundation Slab
Lot Size Range 1/4 Up to 1/2 Acre
Sewer Public Sewer
Water Public Water, Water District
Structure Type Brick
New Construction No
Schools
Elementary Schools Brookwood Elementary School
Middle Schools Space Center Intermediate School
High Schools Clear Lake High School
School District 9 - Clear Creek
Others
HOA Fee Include Other
Senior Community No
Restrictions Deed Restrictions
Tax ID 139-882-002-0008
Energy Description Ceiling Fans,Storm Windows
Acceptable Financing Cash Sale, FHA, VA
Tax Rate 2.9537
Disclosures Sellers Disclosure
Listing Terms Cash Sale, FHA, VA
Financing Cash Sale,FHA,VA
Special Listing Condition Sellers Disclosure
Read Less
Want to know what your home might be worth? Contact us for a FREE valuation!

Our team is ready to help you sell your home for the highest possible price ASAP

Bought with Coldwell Banker Realty - Houston Bay Area






