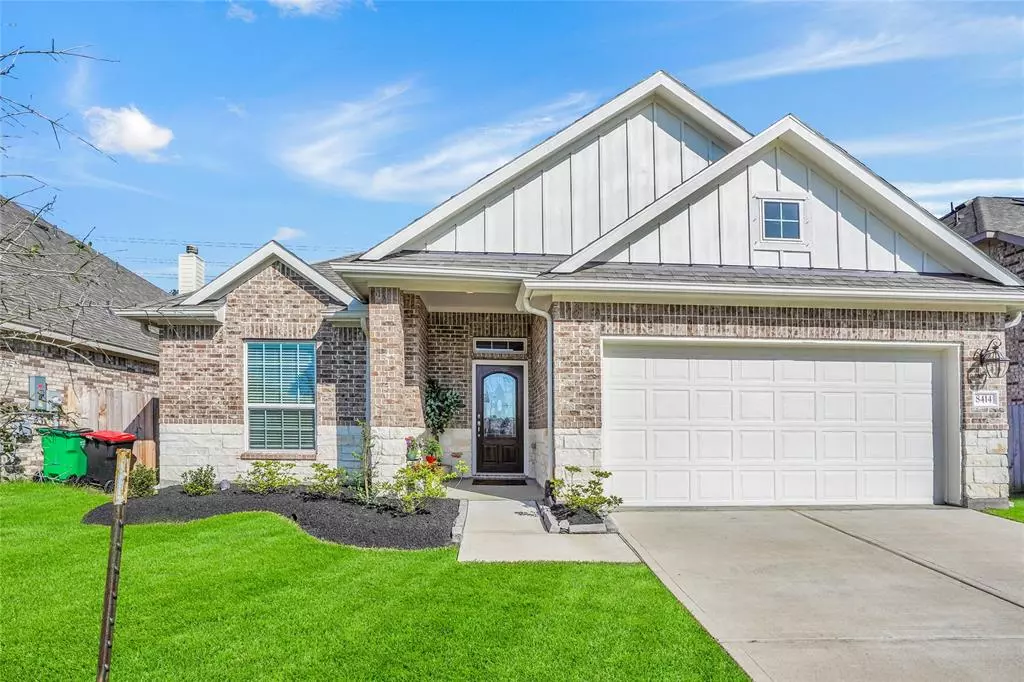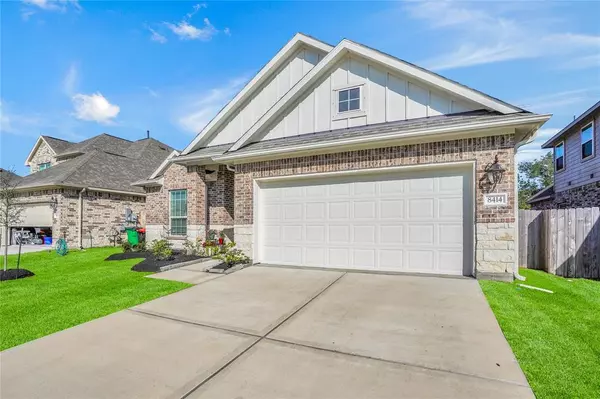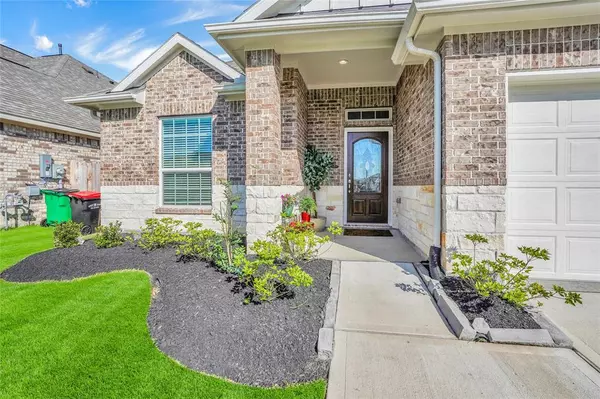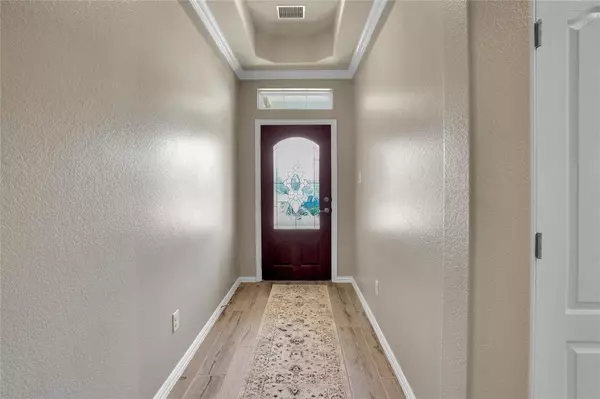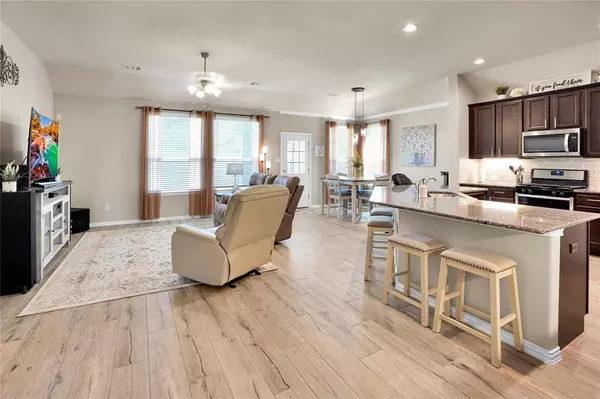$293,000
For more information regarding the value of a property, please contact us for a free consultation.
8414 Sunset Isles DR Baytown, TX 77521
3 Beds
2 Baths
1,958 SqFt
Key Details
Property Type Single Family Home
Listing Status Sold
Purchase Type For Sale
Square Footage 1,958 sqft
Price per Sqft $149
Subdivision Hunters Crk Sec 7
MLS Listing ID 96344941
Sold Date 07/06/23
Style Traditional
Bedrooms 3
Full Baths 2
HOA Fees $40/ann
HOA Y/N 1
Year Built 2021
Annual Tax Amount $9,684
Tax Year 2022
Lot Size 5,750 Sqft
Acres 0.132
Property Description
This beautifully well-maintained home in new construction community, Hunters Creek. You'll appreciate the attention to detail that has gone into this home - From the well maintained garden to the beautiful Granite island Kitchen, rich cabinetry, recessed LED lighting and tile floors throughout living areas this home has been meticulously cared for. Large primary bed, Open concept formal living dining combo, study w/ French doors and a spacious backyard with covered patio turn charming home in to the perfect home for the avid entertainer. Upgrades throughout include stainless steel appliances, USB outlet, cabinet lighting, 16 seer HVAC System, Honeywell Wifi Programmable Thermostat, Pex Manabloc Plumbing, Radiant Barrier, Low E Windows and much more energy efficient low utilities. Conveniently located near I-10, 27 Miles to Downtown Houston, 21 Miles to San Jacinto Community College, 14 Miles to Beach City and 6 Miles to Mont Belvieu! Call now to book your appointment today!
Location
State TX
County Harris
Area Baytown/Harris County
Rooms
Bedroom Description All Bedrooms Up,En-Suite Bath,Walk-In Closet
Other Rooms 1 Living Area, Breakfast Room, Family Room, Home Office/Study, Utility Room in House
Master Bathroom Primary Bath: Double Sinks, Primary Bath: Separate Shower, Primary Bath: Soaking Tub, Secondary Bath(s): Tub/Shower Combo
Den/Bedroom Plus 4
Kitchen Breakfast Bar, Island w/o Cooktop, Kitchen open to Family Room, Pantry, Pots/Pans Drawers
Interior
Interior Features Drapes/Curtains/Window Cover, Fire/Smoke Alarm, Formal Entry/Foyer, Refrigerator Included
Heating Central Gas
Cooling Central Electric
Flooring Carpet, Vinyl
Exterior
Exterior Feature Back Green Space, Covered Patio/Deck
Garage Attached Garage, Oversized Garage
Garage Spaces 2.0
Garage Description Auto Garage Door Opener, Double-Wide Driveway
Roof Type Composition
Street Surface Concrete,Curbs,Gutters
Private Pool No
Building
Lot Description Subdivision Lot
Story 1
Foundation Slab
Lot Size Range 0 Up To 1/4 Acre
Sewer Public Sewer
Water Public Water, Water District
Structure Type Brick,Wood
New Construction No
Schools
Elementary Schools Victoria Walker Elementary School
Middle Schools Gentry Junior High School
High Schools Goose Creek Memorial
School District 23 - Goose Creek Consolidated
Others
HOA Fee Include Other
Senior Community No
Restrictions Deed Restrictions
Tax ID 139-578-001-0023
Ownership Full Ownership
Energy Description Attic Vents,Ceiling Fans,Digital Program Thermostat,Insulated/Low-E windows,Other Energy Features,Radiant Attic Barrier
Acceptable Financing Cash Sale, Conventional, FHA, VA
Tax Rate 3.3923
Disclosures Mud, Sellers Disclosure
Listing Terms Cash Sale, Conventional, FHA, VA
Financing Cash Sale,Conventional,FHA,VA
Special Listing Condition Mud, Sellers Disclosure
Read Less
Want to know what your home might be worth? Contact us for a FREE valuation!

Our team is ready to help you sell your home for the highest possible price ASAP

Bought with Houskor Realty &Management,LLC


