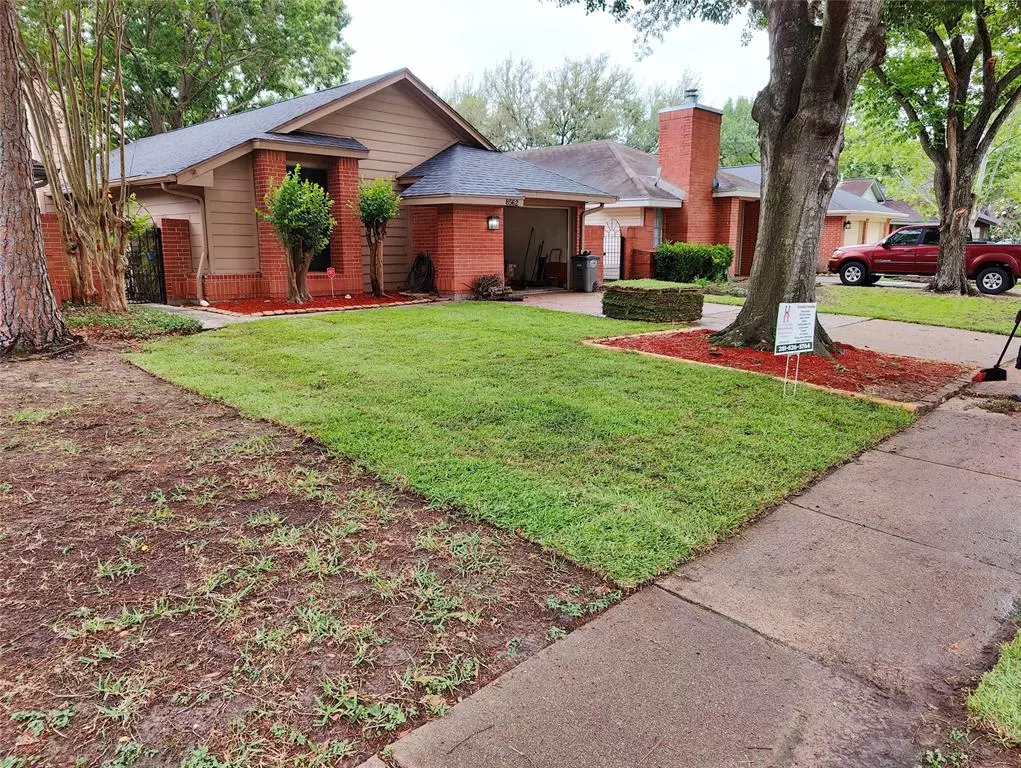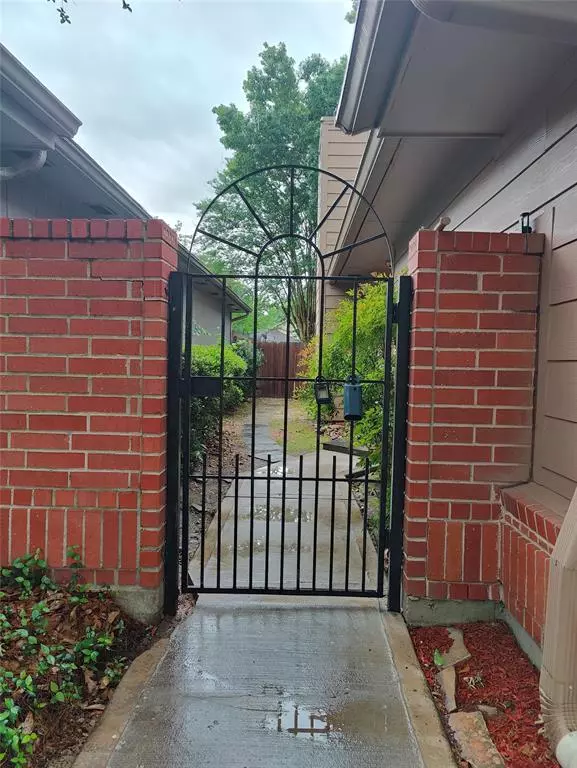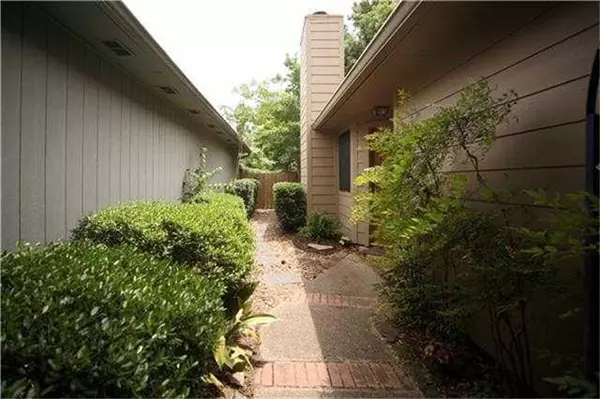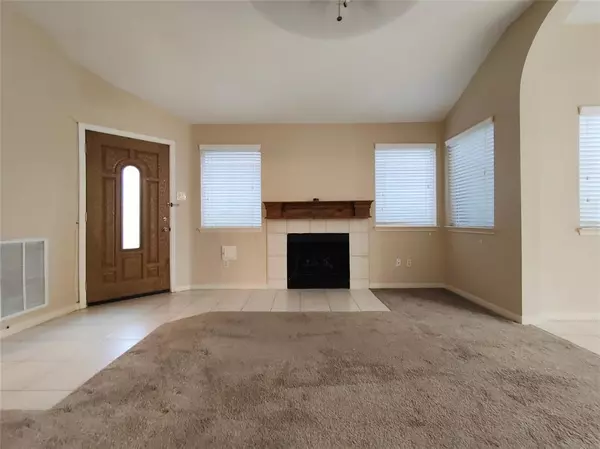$225,000
For more information regarding the value of a property, please contact us for a free consultation.
8562 Laurel Trails DR Houston, TX 77095
2 Beds
2 Baths
1,088 SqFt
Key Details
Property Type Single Family Home
Listing Status Sold
Purchase Type For Sale
Square Footage 1,088 sqft
Price per Sqft $200
Subdivision Copperfield Northmead Village
MLS Listing ID 35864927
Sold Date 05/19/23
Style Contemporary/Modern,Traditional
Bedrooms 2
Full Baths 2
HOA Fees $47/ann
HOA Y/N 1
Year Built 1984
Annual Tax Amount $3,875
Tax Year 2022
Lot Size 4,720 Sqft
Acres 0.1084
Property Description
A Great Home, in a Great Master Planned Community zoned to top rated Cy-Fair ISD! 2 Bedroom 2 Bath Patio Home. Split Floor Plan, with 2 Masters. Seller just installed a New 30 Year Roof and Extended the Back Patio so there is room for you to personalize your back yard living. Build an Arbor for sitting and enjoying coffee, wine or tea! Or a Roof to that could include an outdoor Kitchen. Siding is Red Brick & Hardie cement planks. Front Yard is being sodded. The side yard entryway is gated for privacy, leading to a unique Leaded Glass Entry Door. Interior photos are from 2012 prior to leasing to the current occupant. New photos will come after vacant. Expected at the end of March. Entry, Den & Kitchen have high ceilings & lots of natural light. Community Park just 1 block down the street. You have easy access to Shopping just minutes away and just a few minutes away from SH 290, Beltway 8, I-10.
Location
State TX
County Harris
Community Copperfield
Area Copperfield Area
Rooms
Bedroom Description 2 Bedrooms Down,2 Primary Bedrooms,All Bedrooms Down,Primary Bed - 1st Floor,Split Plan
Other Rooms 1 Living Area, Den, Formal Dining, Utility Room in Garage
Master Bathroom Primary Bath: Jetted Tub, Primary Bath: Tub/Shower Combo, Secondary Bath(s): Tub/Shower Combo
Kitchen Kitchen open to Family Room
Interior
Interior Features Disabled Access, Drapes/Curtains/Window Cover, Fire/Smoke Alarm, High Ceiling
Heating Central Gas
Cooling Central Electric
Flooring Carpet, Tile
Fireplaces Number 1
Fireplaces Type Wood Burning Fireplace
Exterior
Exterior Feature Back Yard, Back Yard Fenced, Patio/Deck, Porch, Side Yard, Subdivision Tennis Court, Wheelchair Access
Garage Attached Garage
Garage Spaces 1.0
Garage Description Auto Garage Door Opener
Roof Type Composition
Street Surface Concrete,Curbs,Gutters
Private Pool No
Building
Lot Description Patio Lot, Subdivision Lot
Story 1
Foundation Slab
Lot Size Range 0 Up To 1/4 Acre
Builder Name Village Builders
Sewer Public Sewer
Water Public Water, Water District
Structure Type Brick,Cement Board,Wood
New Construction No
Schools
Elementary Schools Fiest Elementary School
Middle Schools Labay Middle School
High Schools Cypress Falls High School
School District 13 - Cypress-Fairbanks
Others
HOA Fee Include Clubhouse,Courtesy Patrol,Other,Recreational Facilities
Senior Community No
Restrictions Deed Restrictions,Restricted
Tax ID 115-385-042-0041
Ownership Full Ownership
Energy Description Attic Vents,Ceiling Fans,HVAC>13 SEER
Acceptable Financing Cash Sale, Conventional, FHA, Investor, VA
Tax Rate 2.2036
Disclosures Mud, Sellers Disclosure, Tenant Occupied
Listing Terms Cash Sale, Conventional, FHA, Investor, VA
Financing Cash Sale,Conventional,FHA,Investor,VA
Special Listing Condition Mud, Sellers Disclosure, Tenant Occupied
Read Less
Want to know what your home might be worth? Contact us for a FREE valuation!

Our team is ready to help you sell your home for the highest possible price ASAP

Bought with Danny Nguyen Commercial






