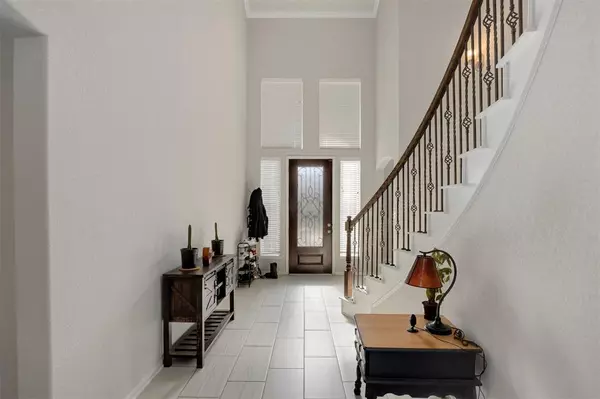$450,000
For more information regarding the value of a property, please contact us for a free consultation.
4514 Clara Rose LN Katy, TX 77449
4 Beds
3.1 Baths
3,261 SqFt
Key Details
Property Type Single Family Home
Listing Status Sold
Purchase Type For Sale
Square Footage 3,261 sqft
Price per Sqft $134
Subdivision Westfield Ranch Sec 3
MLS Listing ID 68711947
Sold Date 05/18/23
Style Traditional
Bedrooms 4
Full Baths 3
Half Baths 1
HOA Fees $43/ann
HOA Y/N 1
Year Built 2019
Annual Tax Amount $9,821
Tax Year 2022
Lot Size 6,193 Sqft
Acres 0.1422
Property Description
Better than new construction! This fantastic 4 bedroom / 3.5 bath 2019 build has so many upgrades and tons of room for everyone. The welcoming entry features soaring high ceilings and a beautiful staircase, flanked by a formal living room which would also make a great office space. The open concept family room is connected to both the formal dining room and the bright and open kitchen that boasts a large island and a breakfast room. Spacious 1st floor primary bedroom with ensuite bath and sizable walk-in closet. Upstairs you will find a great game room and three generous sized bedrooms, one of which has a private ensuite bath. Covered patio area outback and plenty of room for gardening and family fun. Close proximity to elementary schools and community parks, easy access to major freeways. Don’t miss this opportunity to make this amazing house your home!
Location
State TX
County Harris
Area Bear Creek South
Rooms
Bedroom Description En-Suite Bath,Primary Bed - 1st Floor,Walk-In Closet
Other Rooms 1 Living Area, Breakfast Room, Family Room, Formal Dining, Formal Living, Gameroom Up, Guest Suite, Home Office/Study, Kitchen/Dining Combo, Living Area - 1st Floor, Utility Room in House
Master Bathroom Half Bath, Primary Bath: Double Sinks, Primary Bath: Shower Only, Secondary Bath(s): Tub/Shower Combo, Vanity Area
Kitchen Island w/o Cooktop, Pantry, Reverse Osmosis
Interior
Interior Features Alarm System - Owned, Crown Molding, Drapes/Curtains/Window Cover, Fire/Smoke Alarm, Formal Entry/Foyer, High Ceiling, Prewired for Alarm System
Heating Central Gas
Cooling Central Electric
Flooring Carpet, Tile
Exterior
Exterior Feature Back Yard, Back Yard Fenced, Covered Patio/Deck, Patio/Deck
Garage Attached Garage
Garage Spaces 2.0
Roof Type Composition
Street Surface Concrete,Gutters
Private Pool No
Building
Lot Description Subdivision Lot
Faces West
Story 2
Foundation Slab
Lot Size Range 0 Up To 1/4 Acre
Sewer Public Sewer
Water Public Water
Structure Type Brick
New Construction No
Schools
Elementary Schools M Robinson Elementary School
Middle Schools Thornton Middle School (Cy-Fair)
High Schools Cypress Park High School
School District 13 - Cypress-Fairbanks
Others
Senior Community No
Restrictions Deed Restrictions
Tax ID 139-308-002-0008
Energy Description Ceiling Fans,Energy Star Appliances,Tankless/On-Demand H2O Heater
Acceptable Financing Cash Sale, Conventional, FHA, VA
Tax Rate 2.8631
Disclosures Other Disclosures, Sellers Disclosure
Listing Terms Cash Sale, Conventional, FHA, VA
Financing Cash Sale,Conventional,FHA,VA
Special Listing Condition Other Disclosures, Sellers Disclosure
Read Less
Want to know what your home might be worth? Contact us for a FREE valuation!

Our team is ready to help you sell your home for the highest possible price ASAP

Bought with Fairdale Realty






