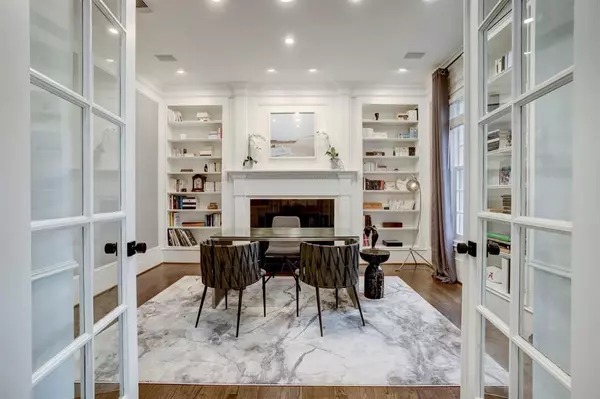$1,250,000
For more information regarding the value of a property, please contact us for a free consultation.
23 A E Shady LN Houston, TX 77063
5 Beds
4.1 Baths
4,899 SqFt
Key Details
Property Type Single Family Home
Listing Status Sold
Purchase Type For Sale
Square Footage 4,899 sqft
Price per Sqft $272
Subdivision Piney Point Estates
MLS Listing ID 7786705
Sold Date 05/17/23
Style Georgian
Bedrooms 5
Full Baths 4
Half Baths 1
HOA Y/N 1
Year Built 1993
Annual Tax Amount $20,830
Tax Year 2022
Lot Size 0.500 Acres
Acres 0.5002
Property Description
Chic & classic Georgian style residence sitting on half an acre in Piney Point Estates. Greeting visitors with an irresistible curb appeal and majestic pine trees, this 5 bedroom / 4,5 bathroom home remodeled in 2020 by French designer Fabrice Plantard showcases countless architectural details marked by an understated elegance : crown moldings, arched doorways, and glass doors that blend the outdoor and indoor living space. The living-room, kitchen and primary suite feature beautiful views of the stunning backyard with tropical pool. The formal dining room and study are looking onto the quiet street. The dine-in Chef’s kitchen offers a center island, abundant cabinetry and top of the line appliances. On the second floor are 4 bedrooms and 2 bathrooms. The third floor apartment with kitchenette, living area, bedroom nook and bathroom is ideal for guests, teenagers or an au pair. This delightful property provides a secluded park-like retreat offering privacy and serenity.
Location
State TX
County Harris
Area Memorial West
Rooms
Bedroom Description Primary Bed - 1st Floor,Walk-In Closet
Master Bathroom Primary Bath: Double Sinks
Den/Bedroom Plus 6
Kitchen Breakfast Bar, Island w/ Cooktop, Walk-in Pantry
Interior
Interior Features 2 Staircases, Crown Molding, Drapes/Curtains/Window Cover, Dryer Included, Formal Entry/Foyer, High Ceiling, Refrigerator Included, Washer Included
Heating Central Gas, Zoned
Cooling Central Electric, Zoned
Flooring Carpet, Tile, Wood
Fireplaces Number 2
Exterior
Exterior Feature Back Yard, Patio/Deck, Sprinkler System
Garage Detached Garage
Garage Spaces 2.0
Garage Description Circle Driveway
Pool In Ground
Roof Type Composition
Private Pool Yes
Building
Lot Description Subdivision Lot, Wooded
Faces West
Story 3
Foundation Slab
Lot Size Range 1/2 Up to 1 Acre
Sewer Public Sewer
Water Public Water
Structure Type Brick
New Construction No
Schools
Elementary Schools Emerson Elementary School (Houston)
Middle Schools Revere Middle School
High Schools Wisdom High School
School District 27 - Houston
Others
Senior Community No
Restrictions Deed Restrictions
Tax ID 072-084-000-0057
Energy Description Ceiling Fans,Generator
Acceptable Financing Cash Sale, Conventional, FHA, VA
Tax Rate 2.2019
Disclosures Sellers Disclosure
Listing Terms Cash Sale, Conventional, FHA, VA
Financing Cash Sale,Conventional,FHA,VA
Special Listing Condition Sellers Disclosure
Read Less
Want to know what your home might be worth? Contact us for a FREE valuation!

Our team is ready to help you sell your home for the highest possible price ASAP

Bought with Weichert, Realtors - The Murray Group






