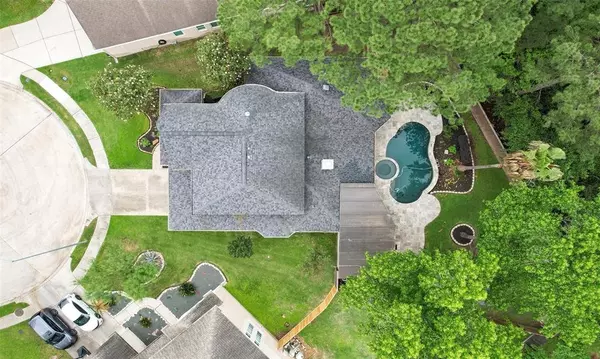$445,000
For more information regarding the value of a property, please contact us for a free consultation.
10206 Ivy Field CT Houston, TX 77070
3 Beds
2.1 Baths
2,623 SqFt
Key Details
Property Type Single Family Home
Listing Status Sold
Purchase Type For Sale
Square Footage 2,623 sqft
Price per Sqft $178
Subdivision Mandolin Village 01
MLS Listing ID 60429119
Sold Date 05/16/23
Style Traditional
Bedrooms 3
Full Baths 2
Half Baths 1
HOA Fees $39/ann
HOA Y/N 1
Year Built 1999
Annual Tax Amount $7,002
Tax Year 2022
Lot Size 10,741 Sqft
Acres 0.2466
Property Description
This one has it all! In a cul de sac with oversized lot, pebble tech pool & spa, outdoor kitchen with 2 grills, sink & mini fridge. Plus shed to hold all the pool equipment. Pool heater recently replaced. No back neighbors for great privacy! Inside the home is separate study to work from home, primary bedroom is down with great views of the pool and backyard. And ensuite bath is amazing! Remodeled and extended with cabinets, fixtures, flooring, large jet tub and huge walk in shower with rain shower head. Walk in closet has full organization system. Kitchen was just remodeled last year with cabinets, very high end appliances, counter tops, lighting (including under counter) & flooring that extends into family room. Fireplace is redone with all glass/gas and built in glass shelves to open the space into the formal dining area. All hard surface floors down with wood on stair treads. Upstairs is large gameroom & 2 more beds plus another remodeled full bath. This is a stunner folks!
Location
State TX
County Harris
Area Cypress North
Rooms
Bedroom Description Primary Bed - 1st Floor,Walk-In Closet
Other Rooms Family Room, Formal Dining, Gameroom Up, Home Office/Study, Kitchen/Dining Combo, Living Area - 1st Floor, Utility Room in House
Master Bathroom Primary Bath: Double Sinks, Primary Bath: Jetted Tub, Primary Bath: Separate Shower, Secondary Bath(s): Tub/Shower Combo
Kitchen Breakfast Bar, Island w/o Cooktop, Kitchen open to Family Room, Pots/Pans Drawers, Soft Closing Cabinets, Soft Closing Drawers, Under Cabinet Lighting
Interior
Interior Features Drapes/Curtains/Window Cover, Fire/Smoke Alarm, High Ceiling, Spa/Hot Tub, Wired for Sound
Heating Central Gas
Cooling Central Electric
Flooring Carpet, Tile
Fireplaces Number 1
Fireplaces Type Mock Fireplace
Exterior
Exterior Feature Back Yard Fenced, Covered Patio/Deck, Outdoor Kitchen, Patio/Deck, Spa/Hot Tub, Sprinkler System, Storage Shed
Garage Attached Garage
Garage Spaces 2.0
Garage Description Auto Garage Door Opener, Double-Wide Driveway
Pool Heated, In Ground
Roof Type Composition
Private Pool Yes
Building
Lot Description Cul-De-Sac
Story 2
Foundation Slab
Lot Size Range 0 Up To 1/4 Acre
Water Water District
Structure Type Brick,Cement Board,Stone
New Construction No
Schools
Elementary Schools Hancock Elementary School (Cy-Fair)
Middle Schools Bleyl Middle School
High Schools Cypress Creek High School
School District 13 - Cypress-Fairbanks
Others
Senior Community No
Restrictions Deed Restrictions
Tax ID 120-266-002-0027
Energy Description Ceiling Fans
Acceptable Financing Cash Sale, Conventional, FHA, VA
Tax Rate 2.4593
Disclosures Mud, Sellers Disclosure
Listing Terms Cash Sale, Conventional, FHA, VA
Financing Cash Sale,Conventional,FHA,VA
Special Listing Condition Mud, Sellers Disclosure
Read Less
Want to know what your home might be worth? Contact us for a FREE valuation!

Our team is ready to help you sell your home for the highest possible price ASAP

Bought with Coldwell Banker Realty






