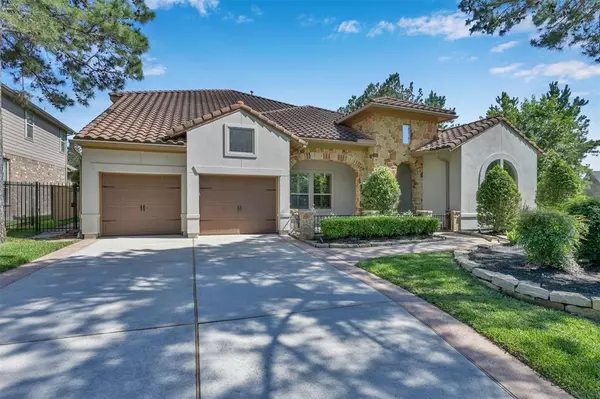$1,250,000
For more information regarding the value of a property, please contact us for a free consultation.
51 Waning Moon DR Spring, TX 77389
5 Beds
5.2 Baths
4,896 SqFt
Key Details
Property Type Single Family Home
Listing Status Sold
Purchase Type For Sale
Square Footage 4,896 sqft
Price per Sqft $264
Subdivision The Woodlands Creekside Park 15
MLS Listing ID 81666393
Sold Date 05/26/23
Style Contemporary/Modern,Mediterranean
Bedrooms 5
Full Baths 5
Half Baths 2
Year Built 2011
Annual Tax Amount $22,463
Tax Year 2022
Lot Size 0.339 Acres
Acres 0.3386
Property Description
This stunning contemporary Mediterranean home will impress. It is located in The Woodlands Village of Creekside across from a Spincaster park. This elegant Darling home has 3 car garages, soaring ceilings, 5 bedrooms, 5 bathrooms with 2 half baths. The formal dining area was built for large gatherings. The game room and media room are located on the second floor. The primary suite and 2 additional bedrooms are located on the 1st floor. The contemporary gourmet kitchen is spacious with a sizable island open to the family room. This family room and kitchen have beautiful natural light with a view of the spectacular backyard oasis that sits on an oversized lot. The backyard has a covered patio with gas connection and view of the pristinely manicured yard. The home has hardwood and travertine floors, exotic granite, wood shutters, 2 tankless water heaters, built in speaker system, BEAM Electrolux Vacuum system, electric car charger, water softener, etc.
Location
State TX
County Harris
Area The Woodlands
Rooms
Bedroom Description 2 Bedrooms Down,En-Suite Bath,Primary Bed - 1st Floor,Walk-In Closet
Other Rooms 1 Living Area, Breakfast Room, Family Room, Formal Dining, Gameroom Up, Home Office/Study, Living Area - 1st Floor, Media, Utility Room in House
Master Bathroom Primary Bath: Double Sinks, Primary Bath: Separate Shower
Kitchen Island w/o Cooktop, Kitchen open to Family Room, Pantry, Pot Filler, Second Sink, Soft Closing Cabinets, Soft Closing Drawers, Walk-in Pantry
Interior
Interior Features Central Vacuum, Dryer Included, Fire/Smoke Alarm, Formal Entry/Foyer, High Ceiling, Prewired for Alarm System, Refrigerator Included, Spa/Hot Tub, Washer Included, Wired for Sound
Heating Central Gas
Cooling Central Electric
Flooring Carpet, Tile, Travertine, Wood
Fireplaces Number 1
Fireplaces Type Gaslog Fireplace
Exterior
Exterior Feature Back Yard, Back Yard Fenced, Covered Patio/Deck, Patio/Deck, Porch, Satellite Dish, Side Yard, Spa/Hot Tub, Sprinkler System
Garage Attached Garage, Oversized Garage
Garage Spaces 3.0
Garage Description Auto Garage Door Opener, Double-Wide Driveway
Pool Gunite
Roof Type Tile
Street Surface Asphalt,Concrete,Curbs,Gutters
Private Pool Yes
Building
Lot Description Corner, Subdivision Lot
Faces South
Story 2
Foundation Slab
Lot Size Range 1/4 Up to 1/2 Acre
Sewer Public Sewer
Water Public Water, Water District
Structure Type Stone,Stucco
New Construction No
Schools
Elementary Schools Timber Creek Elementary School (Tomball)
Middle Schools Creekside Park Junior High School
High Schools Tomball High School
School District 53 - Tomball
Others
Senior Community No
Restrictions Deed Restrictions
Tax ID 132-946-005-0003
Ownership Full Ownership
Energy Description Insulated/Low-E windows,Tankless/On-Demand H2O Heater
Acceptable Financing Cash Sale, Conventional
Tax Rate 2.5376
Disclosures Exclusions, Mud, Sellers Disclosure
Listing Terms Cash Sale, Conventional
Financing Cash Sale,Conventional
Special Listing Condition Exclusions, Mud, Sellers Disclosure
Read Less
Want to know what your home might be worth? Contact us for a FREE valuation!

Our team is ready to help you sell your home for the highest possible price ASAP

Bought with eXp Realty LLC






