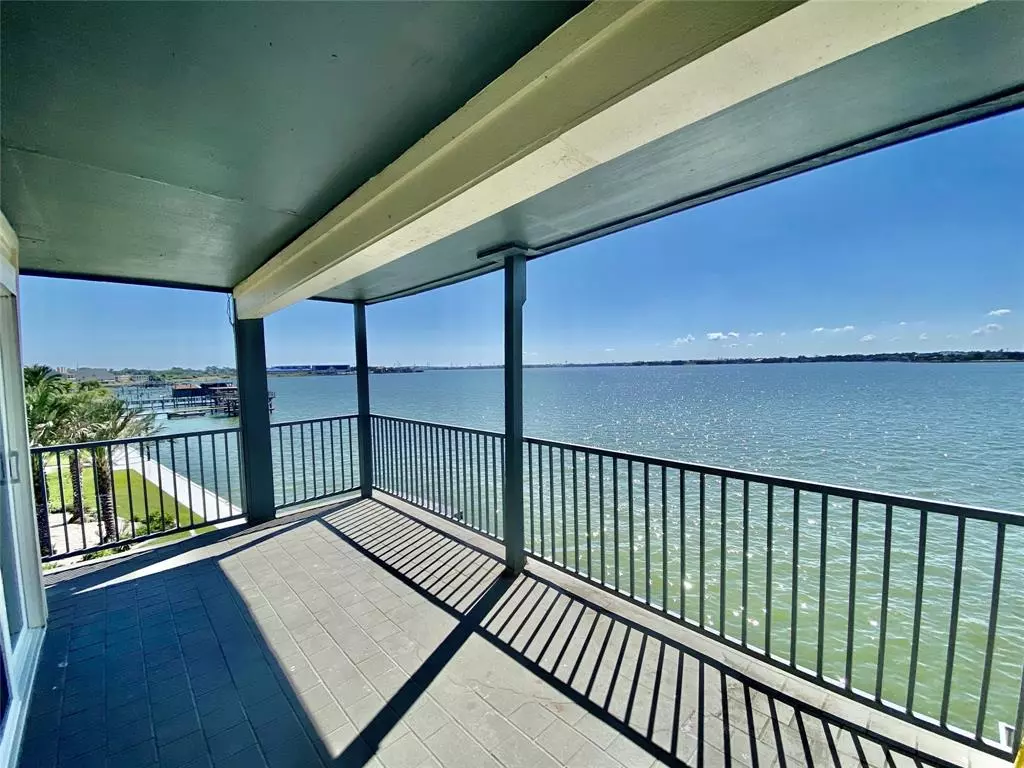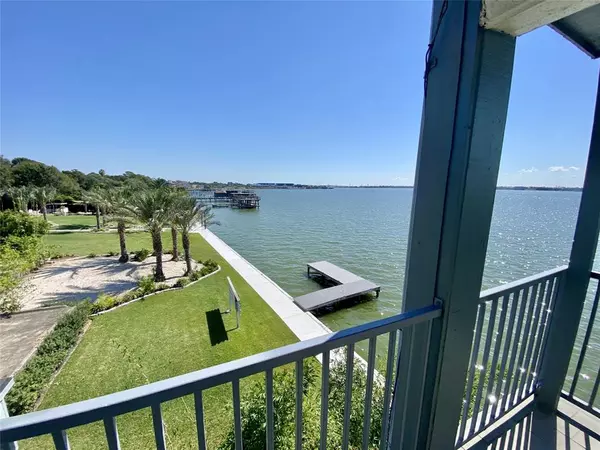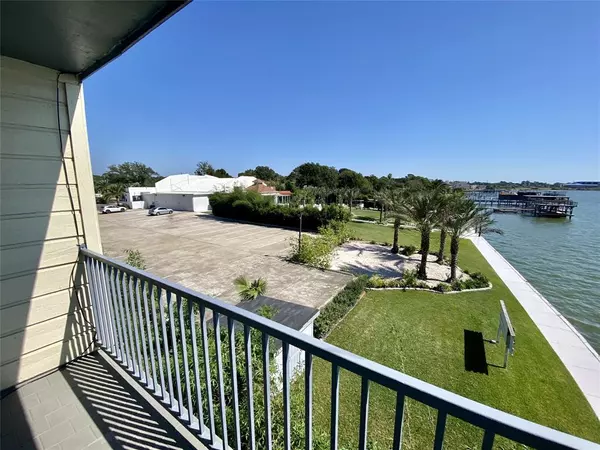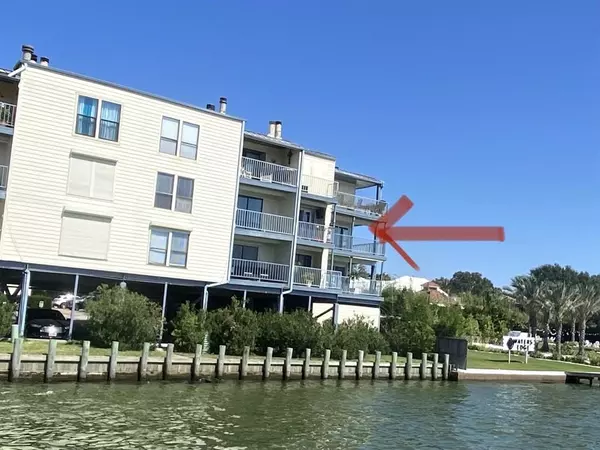$260,000
For more information regarding the value of a property, please contact us for a free consultation.
4001 Nasa Pkwy #201 Seabrook, TX 77586
2 Beds
2 Baths
1,210 SqFt
Key Details
Property Type Townhouse
Sub Type Townhouse
Listing Status Sold
Purchase Type For Sale
Square Footage 1,210 sqft
Price per Sqft $206
Subdivision Lakeshore Condominiums
MLS Listing ID 29947681
Sold Date 06/05/23
Style Contemporary/Modern
Bedrooms 2
Full Baths 2
HOA Fees $725/mo
Year Built 1980
Annual Tax Amount $4,004
Tax Year 2021
Lot Size 2.552 Acres
Property Description
FULL WATER VIEWS!! MIAMI STYLE CLEAN AND CONTEMPORARY CONDO RARELY AVAILABLE ON THE BAY! CONDO WAS COMPLETELY UPDATED TO SHOW SPECTACULAR VIEWS FROM EAST (TOWARDS KEMAH) AND WEST TOWARDS NASSAU BAY! THERE'S ALWAYS A BREEZE ON THE WRAP AROUND PORCH! DIRECT VIEWS ACROSS TO SOUTH SHORE HARBOUR! EASY ACCESS TO 45 VIA THE BYPASS FOR QUICK COMMUTES TO GALVESTON OR DOWNTOWN. NEW DOUBLE PANED WINDOWS BRING IN SO MUCH LIGHT YOU DON'T NEED FOR NEW RECESS LIGHTING UNTIL THE EVENING! QUIET COMPLEX THAT RARELY FINDS A 2 BEDROOM WITH SUCH VIEWS AVAILABLE! VACATION 365 DAYS A YEAR RELAXING INSIDE OR OUT! ALL APPLIANCES INCLUDED WITH SALE! DON'T MISS IT! COME TAKE A PRIVATE TOUR! HOA ALLOWS 6 MONTH OR MORE LEASE. NO FIRST RIGHT OF REFUSAL BY PROPERTY.
Location
State TX
County Harris
Area Clear Lake Area
Rooms
Bedroom Description All Bedrooms Down,En-Suite Bath,Sitting Area,Walk-In Closet
Other Rooms 1 Living Area, Breakfast Room, Family Room, Kitchen/Dining Combo, Living Area - 1st Floor, Living/Dining Combo, Utility Room in House
Master Bathroom Primary Bath: Shower Only, Secondary Bath(s): Tub/Shower Combo, Vanity Area
Den/Bedroom Plus 2
Kitchen Breakfast Bar, Island w/o Cooktop, Kitchen open to Family Room, Soft Closing Cabinets, Soft Closing Drawers, Under Cabinet Lighting
Interior
Interior Features Balcony, Disabled Access, Refrigerator Included
Heating Central Electric
Cooling Central Electric
Flooring Tile
Fireplaces Number 1
Appliance Dryer Included, Electric Dryer Connection, Gas Dryer Connections, Refrigerator, Stacked, Washer Included
Dryer Utilities 1
Laundry Utility Rm in House
Exterior
Exterior Feature Balcony, Storage, Storm Shutters, Wheelchair Access
Garage Attached Garage
Carport Spaces 1
Waterfront Description Bay Front,Bay View,Bayou Frontage,Bulkhead,Gulf View,Pier
Roof Type Composition
Street Surface Concrete
Private Pool No
Building
Faces North
Story 1
Unit Location On Corner,Water View,Waterfront
Entry Level 2nd Level
Foundation On Stilts
Sewer Public Sewer
Structure Type Brick,Cement Board
New Construction No
Schools
Elementary Schools Ed H White Elementary School
Middle Schools Seabrook Intermediate School
High Schools Clear Falls High School
School District 9 - Clear Creek
Others
Pets Allowed With Restrictions
HOA Fee Include Cable TV,Exterior Building,Gas,Grounds,Insurance,Trash Removal,Water and Sewer
Senior Community No
Tax ID 114-576-001-0036
Ownership Full Ownership
Energy Description Ceiling Fans,Digital Program Thermostat,Energy Star Appliances,Energy Star/CFL/LED Lights,High-Efficiency HVAC,Insulated/Low-E windows,North/South Exposure,Storm Windows
Acceptable Financing Cash Sale, Conventional, Investor
Tax Rate 2.6666
Disclosures Sellers Disclosure
Listing Terms Cash Sale, Conventional, Investor
Financing Cash Sale,Conventional,Investor
Special Listing Condition Sellers Disclosure
Pets Description With Restrictions
Read Less
Want to know what your home might be worth? Contact us for a FREE valuation!

Our team is ready to help you sell your home for the highest possible price ASAP

Bought with Better Homes and Gardens Real Estate Gary Greene - Bay Area






